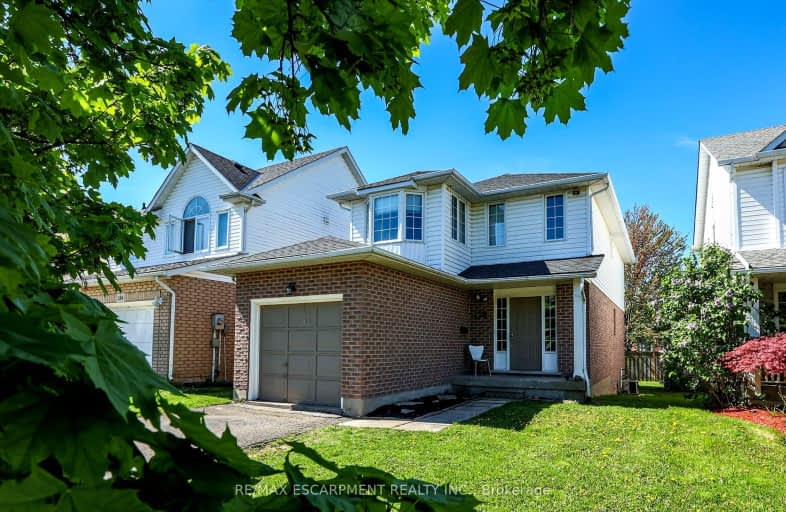Car-Dependent
- Most errands require a car.
Some Transit
- Most errands require a car.
Somewhat Bikeable
- Most errands require a car.

Burleigh Hill Public School
Elementary: PublicPrince of Wales Public School
Elementary: PublicWestmount Public School
Elementary: PublicSt Charles Catholic Elementary School
Elementary: CatholicMonsignor Clancy Catholic Elementary School
Elementary: CatholicRichmond Street Public School
Elementary: PublicDSBN Academy
Secondary: PublicThorold Secondary School
Secondary: PublicSt Catharines Collegiate Institute and Vocational School
Secondary: PublicLaura Secord Secondary School
Secondary: PublicSir Winston Churchill Secondary School
Secondary: PublicDenis Morris Catholic High School
Secondary: Catholic-
Cracker Jack's Bar & Grill
207 Keefer Rd, Thorold, ON L2V 4N3 0.47km -
The Overtime Pub
19 Front Street N, Thorold, ON L2V 1X3 0.48km -
Donnelly's Irish Pub
54 Front Street S, Thorold, ON L2V 1X3 1.97km
-
Tim Hortons
440 St Davids Rd West, St Catharines, ON L2T 4E6 1.73km -
McDonald's
460 St David Rd, St Catharines, ON L2T 4C2 1.79km -
Teafun-St. Catharines
3250 Schmon Pkwy, Thorold, ON L2V 4Y6 1.73km
-
Anytime Fitness
306 Glendale Avenue, St. Catharines, ON L2T 2L5 2.45km -
Relentless MMA & Fitness
105 Merritt Street, Saint Catharines, ON L2T 1J7 2.76km -
Body Shop Athletic Training and Fitness Centre
173 St. Paul Crescent, St. Catharines, ON L2S 1N4 4.55km
-
Glenridge Pharmacy
209 Glenridge Avenue, St Catharines, ON L2T 3J6 3.44km -
Merritton Community Pharmacy
491 Merritt Street, St Catharines, ON L2P 1P2 3.64km -
King St Pharmacy
110 King Street, St Catharines, ON L2R 3H8 5.43km
-
Cracker Jack's Bar & Grill
207 Keefer Rd, Thorold, ON L2V 4N3 0.47km -
Big Red Markets
206 Richmond Street, Thorold, ON L2V 4L8 0.49km -
la Piazza
3530 Schmon Parkway, Thorold, ON L2V 4Y6 1.42km
-
Pendale Plaza
210 Glendale Ave, St. Catharines, ON L2T 2K5 2.07km -
Pen Centre
221 Glendale Avenue, St Catharines, ON L2T 2K9 2.53km -
Glenridge Plaza
236 Glenridge Avenue, St. Catharines, ON L2T 3J9 3.4km
-
Big Red Markets
206 Richmond Street, Thorold, ON L2V 4L8 0.49km -
Bulk Barn
210 Glendale Avenue, St Catharines, ON L2T 2K9 2.1km -
Zehrs
221 Glendale Avenue, Saint Catharines, ON L2T 2K9 2.2km
-
LCBO
7481 Oakwood Drive, Niagara Falls, ON 9.64km -
LCBO
102 Primeway Drive, Welland, ON L3B 0A1 10.99km -
LCBO
5389 Ferry Street, Niagara Falls, ON L2G 1R9 11.44km
-
Ed's Auto Sales
250 Merritt Street, St Catharines, ON L2T 1J8 2.64km -
Petro Canada
198 Glenridge Avenue, St Catharines, ON L2T 3J8 3.6km -
Esso Hartzel
120 Hartzell Road, St Catharines, ON L2P 1N5 4.13km
-
Landmark Cinemas
221 Glendale Avenue, St Catharines, ON L2T 2K9 2.64km -
Can View Drive-In
1956 Highway 20, Fonthill, ON L0S 1E0 5.57km -
Cineplex Odeon Niagara Square Cinemas
7555 Montrose Road, Niagara Falls, ON L2H 2E9 9.08km
-
Niagara Falls Public Library
4848 Victoria Avenue, Niagara Falls, ON L2E 4C5 12.03km -
Libraries
4848 Victoria Avenue, Niagara Falls, ON L2E 4C5 12.07km -
Welland Public Libray-Main Branch
50 The Boardwalk, Welland, ON L3B 6J1 13.66km
-
Welland County General Hospital
65 3rd St, Welland, ON L3B 14.96km -
Mount St Mary's Hospital of Niagara Falls
5300 Military Rd 15.89km -
West Lincoln Memorial Hospital
169 Main Street E, Grimsby, ON L3M 1P3 27.36km
-
Treeview Park
2A Via Del Monte (Allanburg Road), St. Catharines ON 2.04km -
Mountain Locks Park
107 Merritt St, St. Catharines ON L2T 1J7 2.31km -
Allenburg Community Park
1560 Falls St, Thorold ON L0S 1A0 4.11km
-
Hsbc, St. Catharines
460 St Davids Rd, St Catharines ON L2T 4E6 1.81km -
BMO Bank of Montreal
228 Glendale Ave, St. Catharines ON L2T 2K5 2.13km -
TD Bank Financial Group
221 Glendale Ave, St Catharines ON L2T 2K9 2.25km
- 2 bath
- 4 bed
16 Strathmore Road, St. Catharines, Ontario • L2T 2C5 • 461 - Glendale/Glenridge
- 3 bath
- 4 bed
- 1500 sqft
98 Summers Drive, Thorold, Ontario • L2V 5B1 • 558 - Confederation Heights
- — bath
- — bed
- — sqft
3 Beacon Hill Drive, St. Catharines, Ontario • L2T 2X6 • 460 - Burleigh Hill
- 4 bath
- 4 bed
- 2000 sqft
5 BATTLE Street, Thorold, Ontario • L2R 3W3 • 557 - Thorold Downtown
- 2 bath
- 4 bed
48 Masterson Drive, St. Catharines, Ontario • L2T 3P5 • 461 - Glendale/Glenridge
- 3 bath
- 4 bed
- 2000 sqft
126 Sunset Way, Thorold, Ontario • L0S 1A0 • 560 - Rolling Meadows
- 3 bath
- 4 bed
- 1500 sqft
8 Mac Beth Boulevard, St. Catharines, Ontario • L2T 2M2 • 461 - Glendale/Glenridge













