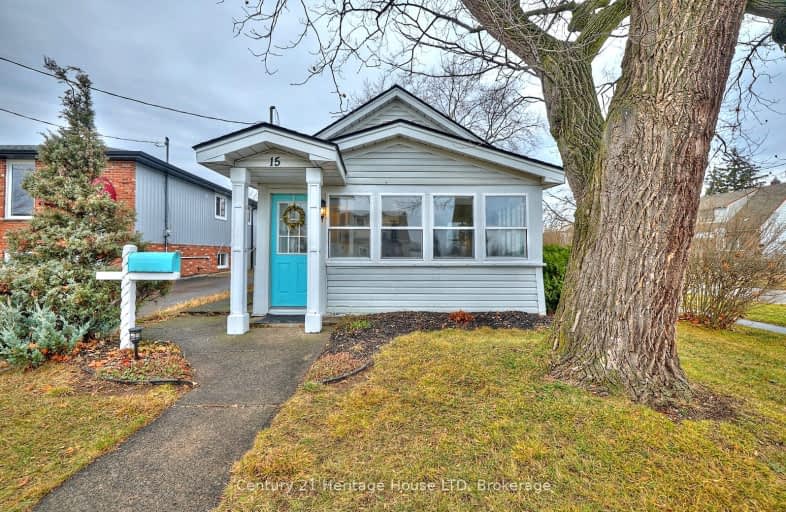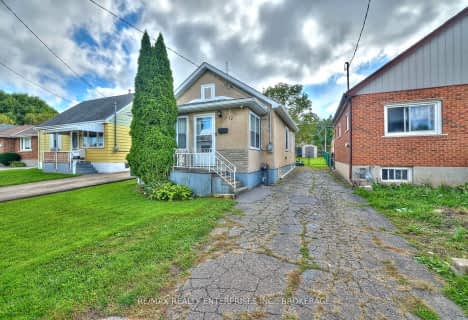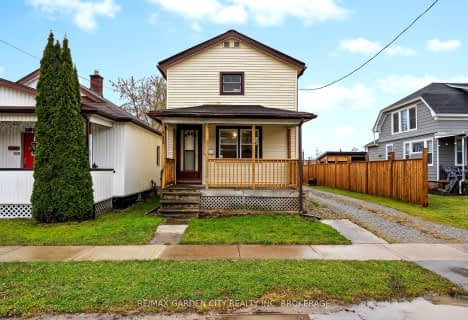
Very Walkable
- Most errands can be accomplished on foot.
Some Transit
- Most errands require a car.
Bikeable
- Some errands can be accomplished on bike.

Burleigh Hill Public School
Elementary: PublicPrince of Wales Public School
Elementary: PublicWestmount Public School
Elementary: PublicSt Charles Catholic Elementary School
Elementary: CatholicMonsignor Clancy Catholic Elementary School
Elementary: CatholicRichmond Street Public School
Elementary: PublicDSBN Academy
Secondary: PublicThorold Secondary School
Secondary: PublicSt Catharines Collegiate Institute and Vocational School
Secondary: PublicLaura Secord Secondary School
Secondary: PublicSir Winston Churchill Secondary School
Secondary: PublicDenis Morris Catholic High School
Secondary: Catholic-
Neelon Park
3 Neelon St, St. Catharines ON 1.11km -
Mountain Locks Park
107 Merritt St, St. Catharines ON L2T 1J7 1.51km -
John Dempsey Park
113 Rockwood Ave (Fred Fisher Cr.), St. Catharines ON 3.26km
-
BMO Bank of Montreal
9 Pine St N, Thorold ON L2V 3Z9 0.49km -
HSBC ATM
63 Front St S, Thorold ON L2V 0A7 0.56km -
RBC Royal Bank
52 Front St S, Thorold ON L2V 1W9 0.58km
- 1 bath
- 2 bed
- 700 sqft
12 Fairburn Avenue, St. Catharines, Ontario • L2T 1B2 • St. Catharines
- 1 bath
- 3 bed
- 1100 sqft
20 Richmond Street, Thorold, Ontario • L2V 3G4 • 557 - Thorold Downtown
- 1 bath
- 3 bed
- 1100 sqft
109 Pine Street South, Thorold, Ontario • L2V 3M2 • 557 - Thorold Downtown
- 1 bath
- 3 bed
112 Clara Street, Thorold, Ontario • L2V 1K1 • 556 - Allanburg/Thorold South
- 2 bath
- 5 bed
38 Buchanan Crescent, Thorold, Ontario • L2V 4M5 • 558 - Confederation Heights











