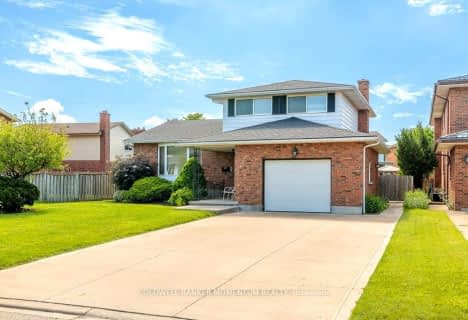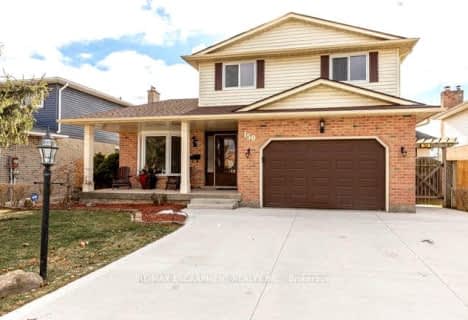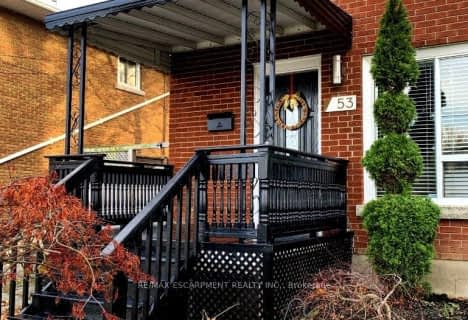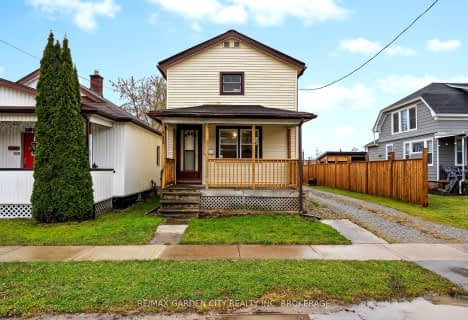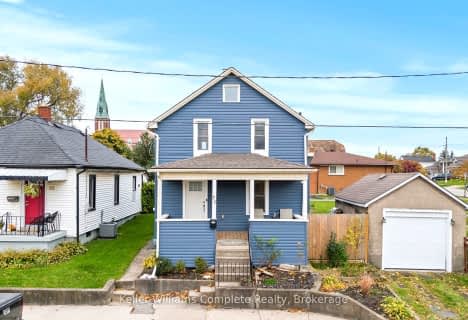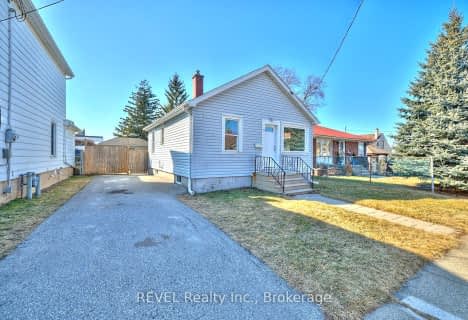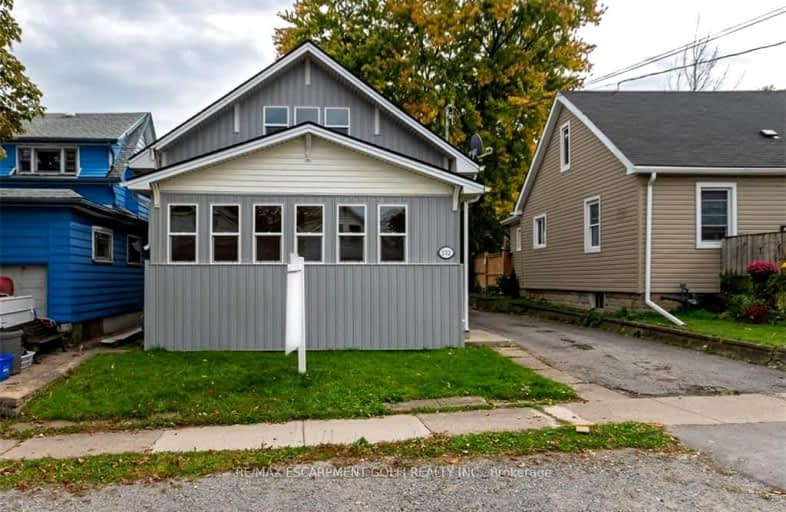
Car-Dependent
- Almost all errands require a car.
Minimal Transit
- Almost all errands require a car.
Somewhat Bikeable
- Most errands require a car.

Prince of Wales Public School
Elementary: PublicWestmount Public School
Elementary: PublicOntario Public School
Elementary: PublicSt Charles Catholic Elementary School
Elementary: CatholicMonsignor Clancy Catholic Elementary School
Elementary: CatholicRichmond Street Public School
Elementary: PublicDSBN Academy
Secondary: PublicThorold Secondary School
Secondary: PublicWestlane Secondary School
Secondary: PublicSaint Michael Catholic High School
Secondary: CatholicSir Winston Churchill Secondary School
Secondary: PublicDenis Morris Catholic High School
Secondary: Catholic-
Cracker Jacks Bar + Grill
207 Keefer Road, Thorold, ON L2V 4N3 1.9km -
The Overtime Pub
19 Front Street N, Thorold, ON L2V 1X3 2.44km -
Donnelly's Irish Pub
54 Front Street S, Thorold, ON L2V 1X3 2.48km
-
Tim Hortons
1040 Thorold Stone Road, Thorold, ON L2E 6S4 2.25km -
Homestead Donuts & Wholesale
26 Pine Street S, Thorold, ON L2V 3L2 2.55km -
JC Patissier
33 Front Street S, Thorold, ON L2V 1W8 2.57km
-
Relentless MMA & Fitness
105 Merritt Street, Saint Catharines, ON L2T 1J7 3.93km -
Anytime Fitness
306 Glendale Avenue, St. Catharines, ON L2T 2L5 4.12km -
Body Shop Athletic Training and Fitness Centre
173 St. Paul Crescent, St. Catharines, ON L2S 1N4 6.76km
-
Glenridge Pharmacy
209 Glenridge Avenue, St Catharines, ON L2T 3J6 5.58km -
Drugstore Pharmacy
6940 Morrison Street, Niagara Falls, ON L2E 7K5 6.94km -
King St Pharmacy
110 King Street, St Catharines, ON L2R 3H8 7.49km
-
Peppinos Pizzeria
103 Pine Street S, Thorold, ON L2V 3M2 1.84km -
Cracker Jacks Bar + Grill
207 Keefer Road, Thorold, ON L2V 4N3 1.9km -
Subway
13210 Lundy's Lane, Thorold, ON L2E 6S4 2.32km
-
Pendale Plaza
210 Glendale Ave, St. Catharines, ON L2T 2K5 4.08km -
Pen Centre
221 Glendale Avenue, St Catharines, ON L2T 2K9 4.43km -
Glenridge Plaza
236 Glenridge Avenue, St. Catharines, ON L2T 3J9 5.55km
-
Pepper Palace
300 Taylor Street, Unit 729, Niagara-on-the-Lake, ON L0S 1J0 6.74km -
Big Red Markets
133 Front Street N, Thorold, ON L2V 0A3 3.43km -
Bulk Barn
221 Glendale Avenue, St Catharines, ON L2T 2K9 4.14km
-
LCBO
7481 Oakwood Drive, Niagara Falls, ON 7.35km -
LCBO
5389 Ferry Street, Niagara Falls, ON L2G 1R9 9.37km -
LCBO
102 Primeway Drive, Welland, ON L3B 0A1 9.89km
-
Ed's Auto Sales
250 Merritt Street, St Catharines, ON L2T 1J8 4.13km -
Circle K
8267 Thorold Stone Road, Niagara Falls, ON L2H 0P4 5.2km -
Lundy's Petro Canada
8209 Lundy's Lane, Niagara Falls, ON L2H 1H3 5.23km
-
Landmark Cinemas
221 Glendale Avenue, St Catharines, ON L2T 2K9 4.59km -
Can View Drive-In
1956 Highway 20, Fonthill, ON L0S 1E0 4.87km -
Cineplex Odeon Niagara Square Cinemas
7555 Montrose Road, Niagara Falls, ON L2H 2E9 6.79km
-
Niagara Falls Public Library
4848 Victoria Avenue, Niagara Falls, ON L2E 4C5 10.16km -
Libraries
4848 Victoria Avenue, Niagara Falls, ON L2E 4C5 10.2km -
Niagara Falls Public Library
1425 Main St, Earl W. Brydges Bldg 11.92km
-
Welland County General Hospital
65 3rd St, Welland, ON L3B 14.03km -
Mount St Mary's Hospital of Niagara Falls
5300 Military Rd 14.63km -
DeGraff Memorial Hospital
445 Tremont St 28.54km
- 1 bath
- 2 bed
229 Morton Street, Thorold, Ontario • L2V 1C8 • 556 - Allanburg/Thorold South
- 1 bath
- 3 bed
- 1100 sqft
20 Richmond Street, Thorold, Ontario • L2V 3G4 • 557 - Thorold Downtown
- 2 bath
- 3 bed
154 Mary Street North, Thorold, Ontario • L2V 1J5 • 556 - Allanburg/Thorold South
- 1 bath
- 3 bed
112 Clara Street, Thorold, Ontario • L2V 1K1 • 556 - Allanburg/Thorold South
- — bath
- — bed
- — sqft
55 Albert Street West, Thorold, Ontario • L2V 2G6 • 557 - Thorold Downtown
- 3 bath
- 3 bed
- 1100 sqft
42 Manley Crescent, Thorold, Ontario • L2V 4K3 • 558 - Confederation Heights
- 2 bath
- 5 bed
38 Buchanan Crescent, Thorold, Ontario • L2V 4M5 • 558 - Confederation Heights
- 2 bath
- 3 bed
- 700 sqft
62 Buchanan Crescent, Thorold, Ontario • L2V 4M5 • 558 - Confederation Heights
- 2 bath
- 2 bed
- 700 sqft
9 Colborne Street, Thorold, Ontario • L2V 3P6 • 557 - Thorold Downtown


