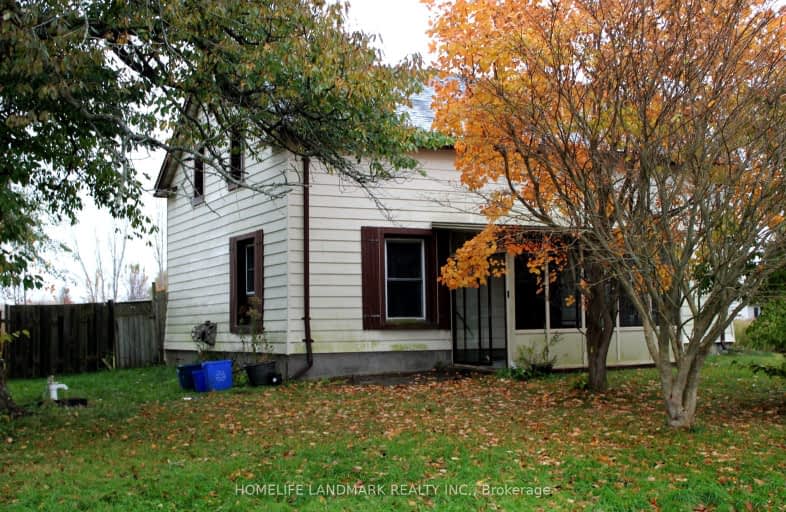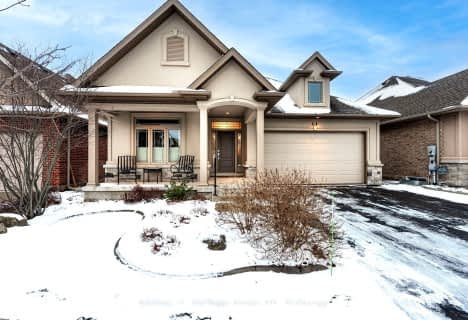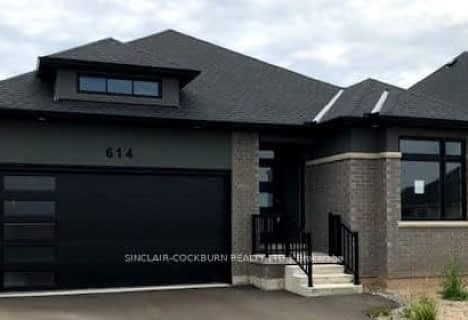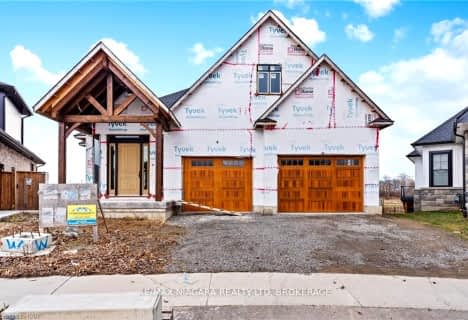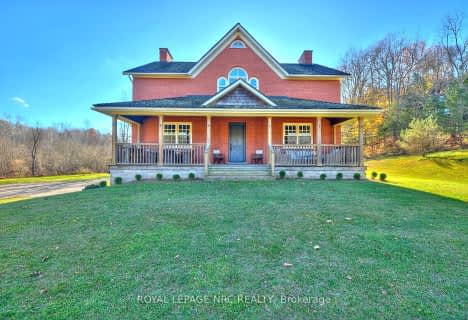Car-Dependent
- Almost all errands require a car.
No Nearby Transit
- Almost all errands require a car.
Somewhat Bikeable
- Most errands require a car.

École élémentaire Nouvel Horizon
Elementary: PublicGlendale Public School
Elementary: PublicQuaker Road Public School
Elementary: PublicAlexander Kuska KSG Catholic Elementary School
Elementary: CatholicGlynn A Green Public School
Elementary: PublicSt Alexander Catholic Elementary School
Elementary: CatholicÉcole secondaire Confédération
Secondary: PublicEastdale Secondary School
Secondary: PublicÉSC Jean-Vanier
Secondary: CatholicCentennial Secondary School
Secondary: PublicE L Crossley Secondary School
Secondary: PublicNotre Dame College School
Secondary: Catholic- 4 bath
- 4 bed
- 3500 sqft
2877 Mcsherry Lane, Pelham, Ontario • L0S 1E6 • 663 - North Pelham
- 5 bath
- 4 bed
- 3500 sqft
1479 Merrittville Hwy, Thorold, Ontario • L3B 5N5 • 562 - Hurricane/Merrittville
