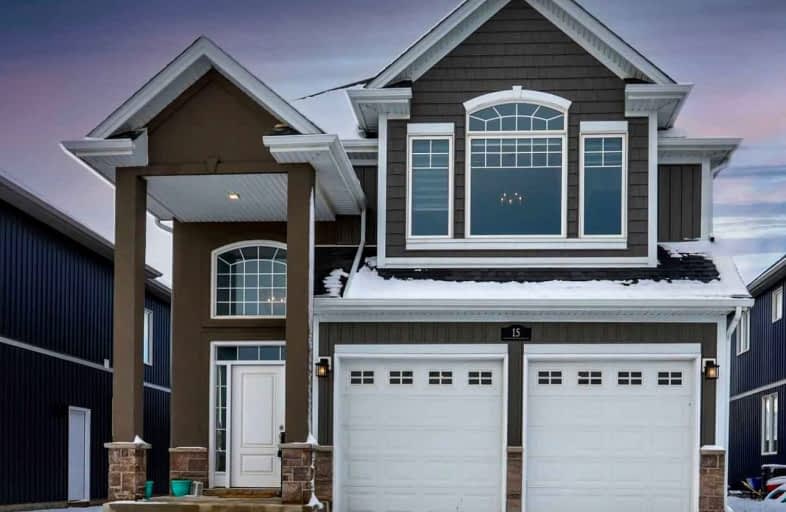Car-Dependent
- Almost all errands require a car.
8
/100
Minimal Transit
- Almost all errands require a car.
17
/100
Somewhat Bikeable
- Most errands require a car.
31
/100

Glendale Public School
Elementary: Public
2.71 km
Ross Public School
Elementary: Public
3.34 km
St Andrew Catholic Elementary School
Elementary: Catholic
4.17 km
Quaker Road Public School
Elementary: Public
2.02 km
Alexander Kuska KSG Catholic Elementary School
Elementary: Catholic
2.77 km
St Kevin Catholic Elementary School
Elementary: Catholic
3.13 km
École secondaire Confédération
Secondary: Public
4.58 km
Eastdale Secondary School
Secondary: Public
4.79 km
ÉSC Jean-Vanier
Secondary: Catholic
2.10 km
Centennial Secondary School
Secondary: Public
3.53 km
E L Crossley Secondary School
Secondary: Public
6.56 km
Notre Dame College School
Secondary: Catholic
3.25 km
-
Ball's Falls Conservation Area
250 Thorold Rd, Welland ON L3C 3W2 3.75km -
Merritt Island
Welland ON 3.78km -
Marlene Stewart Streit Park
Fonthill ON 4.2km
-
TD Bank
845 Niagara St, Welland ON L3C 1M4 1.51km -
TD Bank Financial Group
845 Niagara St, Welland ON L3C 1M4 1.51km -
CIBC
800 Niagara St (in Seaway Mall), Welland ON L3C 5Z4 1.68km











