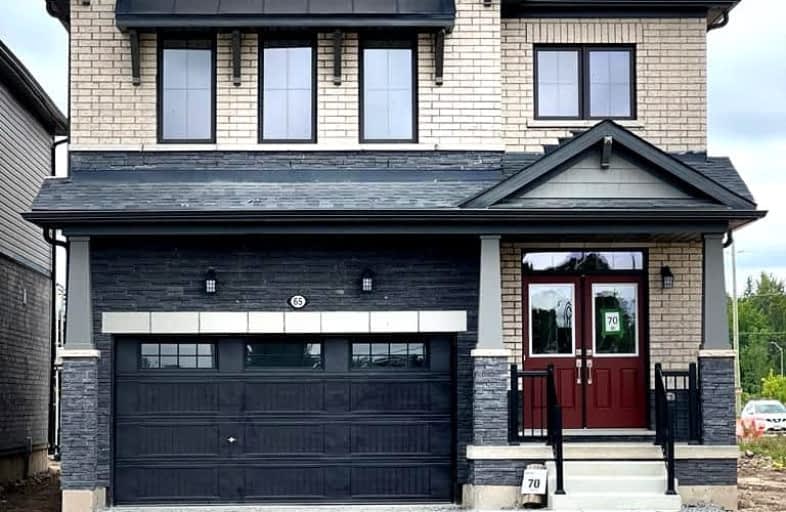Car-Dependent
- Almost all errands require a car.
No Nearby Transit
- Almost all errands require a car.
Somewhat Bikeable
- Most errands require a car.

Glendale Public School
Elementary: PublicRoss Public School
Elementary: PublicSt Andrew Catholic Elementary School
Elementary: CatholicQuaker Road Public School
Elementary: PublicAlexander Kuska KSG Catholic Elementary School
Elementary: CatholicSt Kevin Catholic Elementary School
Elementary: CatholicÉcole secondaire Confédération
Secondary: PublicEastdale Secondary School
Secondary: PublicÉSC Jean-Vanier
Secondary: CatholicCentennial Secondary School
Secondary: PublicSaint Michael Catholic High School
Secondary: CatholicNotre Dame College School
Secondary: Catholic-
Merritt Island
Welland ON 5.12km -
Chippawa Park
1st Ave (Laughlin Ave), Welland ON 5.6km -
Welland Recreational Canal
Welland ON 6.15km
-
RBC Royal Bank ATM
935 Niagara St, Welland ON L3C 1M4 2.7km -
Cibc ATM
935 Niagara St, Welland ON L3C 1M4 2.71km -
TD Bank Financial Group
845 Niagara St, Welland ON L3C 1M4 3km



