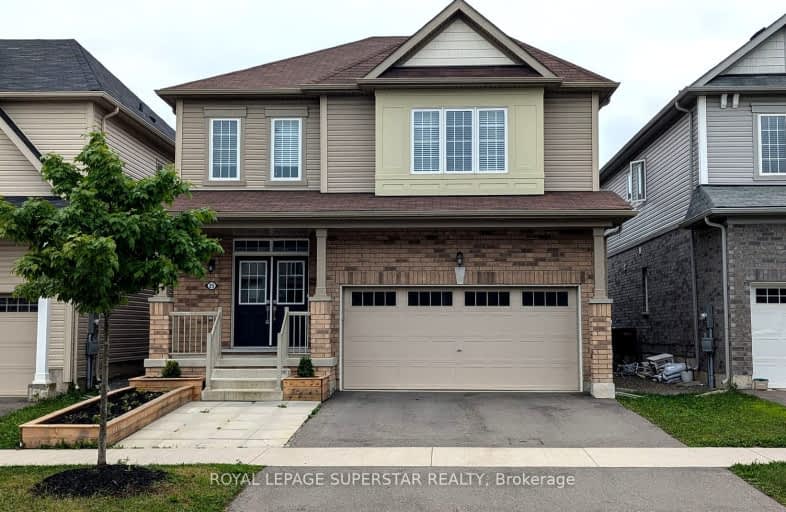Car-Dependent
- Almost all errands require a car.
No Nearby Transit
- Almost all errands require a car.
Somewhat Bikeable
- Most errands require a car.

Glendale Public School
Elementary: PublicRoss Public School
Elementary: PublicSt Andrew Catholic Elementary School
Elementary: CatholicQuaker Road Public School
Elementary: PublicAlexander Kuska KSG Catholic Elementary School
Elementary: CatholicSt Kevin Catholic Elementary School
Elementary: CatholicÉcole secondaire Confédération
Secondary: PublicEastdale Secondary School
Secondary: PublicÉSC Jean-Vanier
Secondary: CatholicCentennial Secondary School
Secondary: PublicE L Crossley Secondary School
Secondary: PublicNotre Dame College School
Secondary: Catholic-
Recerational Canal
Welland ON 3.65km -
Allenburg Community Park
1560 Falls St, Thorold ON L0S 1A0 4.59km -
Chippawa Park
1st Ave (Laughlin Ave), Welland ON 5.51km
-
Cibc ATM
935 Niagara St, Welland ON L3C 1M4 2.54km -
TD Bank
845 Niagara St, Welland ON L3C 1M4 2.86km -
TD Canada Trust ATM
845 Niagara St, Welland ON L3C 1M4 2.86km








