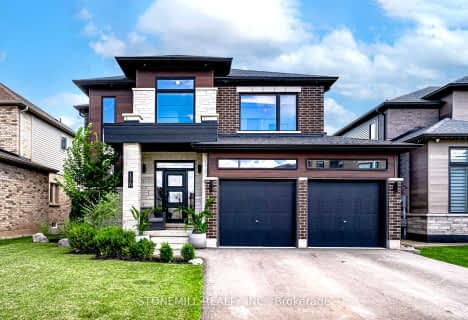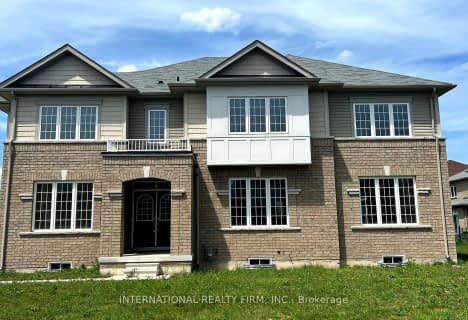
École élémentaire Nouvel Horizon
Elementary: PublicGlendale Public School
Elementary: PublicRoss Public School
Elementary: PublicQuaker Road Public School
Elementary: PublicAlexander Kuska KSG Catholic Elementary School
Elementary: CatholicSt Kevin Catholic Elementary School
Elementary: CatholicÉcole secondaire Confédération
Secondary: PublicEastdale Secondary School
Secondary: PublicÉSC Jean-Vanier
Secondary: CatholicCentennial Secondary School
Secondary: PublicE L Crossley Secondary School
Secondary: PublicNotre Dame College School
Secondary: Catholic- 4 bath
- 4 bed
- 2500 sqft
229 Midland Place, Welland, Ontario • L3B 0H4 • 766 - Hwy 406/Welland
- 3 bath
- 4 bed
- 2500 sqft
156 Shoreview Drive, Welland, Ontario • L3B 0H3 • 766 - Hwy 406/Welland
- 4 bath
- 4 bed
- 2500 sqft
251 Shoreview Drive, Welland, Ontario • L3B 0H3 • 766 - Hwy 406/Welland








