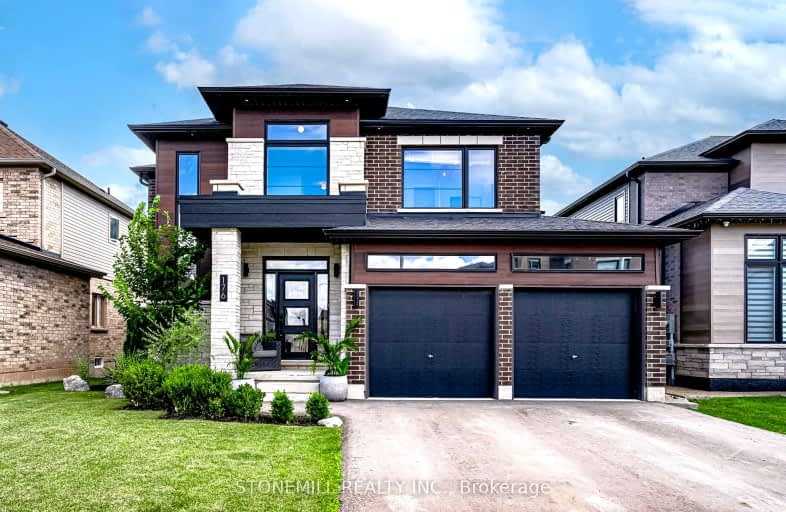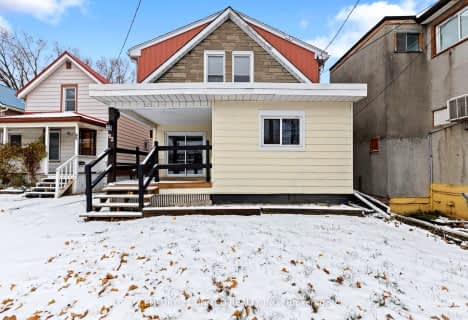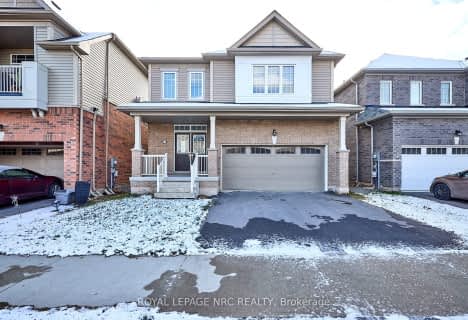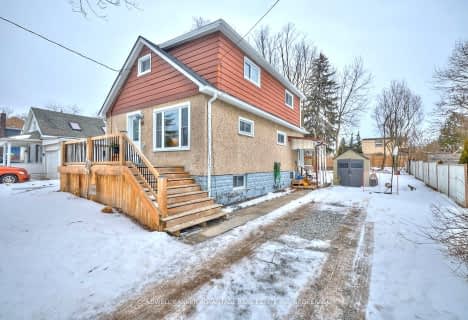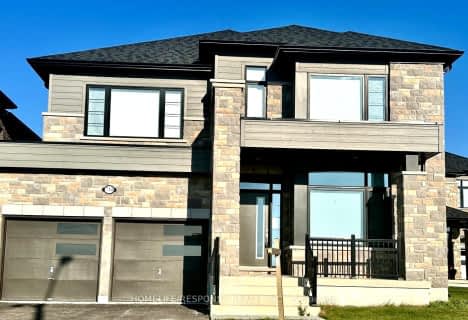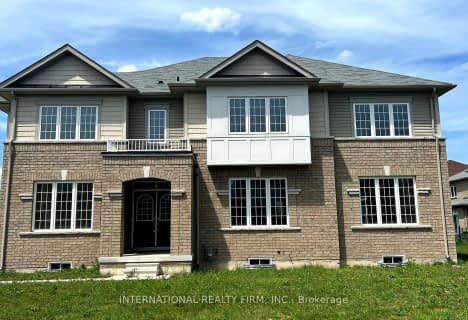Car-Dependent
- Almost all errands require a car.
Minimal Transit
- Almost all errands require a car.
Somewhat Bikeable
- Almost all errands require a car.

École élémentaire Confédération
Elementary: PublicÉÉC Saint-François-d'Assise
Elementary: CatholicRoss Public School
Elementary: PublicSt Andrew Catholic Elementary School
Elementary: CatholicSt Kevin Catholic Elementary School
Elementary: CatholicPrincess Elizabeth Public School
Elementary: PublicÉcole secondaire Confédération
Secondary: PublicEastdale Secondary School
Secondary: PublicÉSC Jean-Vanier
Secondary: CatholicCentennial Secondary School
Secondary: PublicSaint Michael Catholic High School
Secondary: CatholicNotre Dame College School
Secondary: Catholic-
Recerational Canal
Welland ON 2.29km -
Port Robinson Park
Thorold ON 3.15km -
Merritt Island
Welland ON 3.35km
-
President's Choice Financial ATM
800 Niagara St, Welland ON L3C 5Z4 2.59km -
TD Bank Financial Group
845 Niagara St, Welland ON L3C 1M4 2.91km -
TD Canada Trust ATM
845 Niagara St, Welland ON L3C 1M4 2.91km
- 4 bath
- 4 bed
- 3000 sqft
1 Seanesy Drive, Thorold, Ontario • L3B 5N5 • 562 - Hurricane/Merrittville
- 4 bath
- 4 bed
- 2500 sqft
229 Midland Place, Welland, Ontario • L3B 0H4 • 766 - Hwy 406/Welland
- 3 bath
- 4 bed
- 2500 sqft
156 Shoreview Drive, Welland, Ontario • L3B 0H3 • 766 - Hwy 406/Welland
- 4 bath
- 4 bed
- 2500 sqft
251 Shoreview Drive, Welland, Ontario • L3B 0H3 • 766 - Hwy 406/Welland
- 4 bath
- 4 bed
- 3000 sqft
16 Doreen Drive, Thorold, Ontario • L3B 0G7 • 562 - Hurricane/Merrittville
