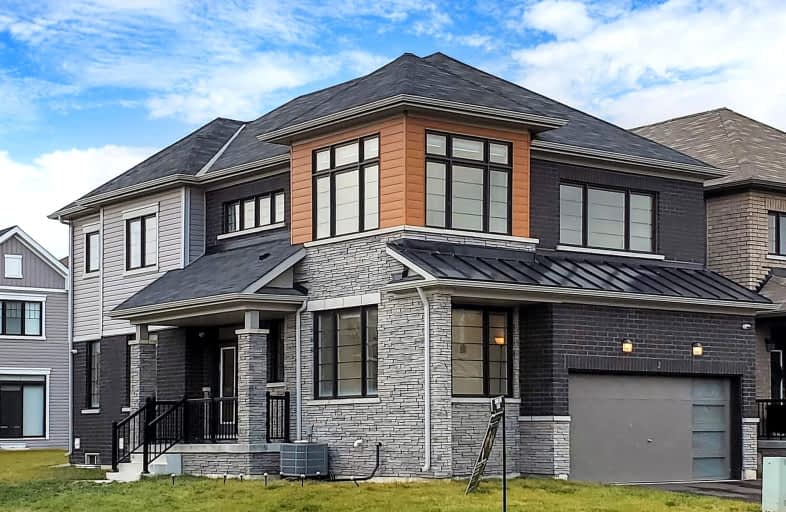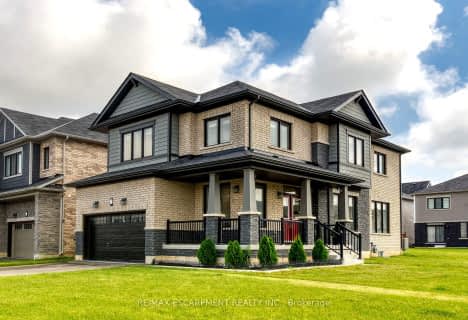Car-Dependent
- Almost all errands require a car.
Minimal Transit
- Almost all errands require a car.
Somewhat Bikeable
- Most errands require a car.

Prince of Wales Public School
Elementary: PublicWestmount Public School
Elementary: PublicOntario Public School
Elementary: PublicSt Charles Catholic Elementary School
Elementary: CatholicMonsignor Clancy Catholic Elementary School
Elementary: CatholicRichmond Street Public School
Elementary: PublicThorold Secondary School
Secondary: PublicWestlane Secondary School
Secondary: PublicSaint Michael Catholic High School
Secondary: CatholicSaint Paul Catholic High School
Secondary: CatholicSir Winston Churchill Secondary School
Secondary: PublicDenis Morris Catholic High School
Secondary: Catholic-
South Hills Mountain Bike Trails
Ontario 3.57km -
Port Robinson Park
Thorold ON 4.99km -
Mountain Locks Park
107 Merritt St, St. Catharines ON L2T 1J7 5.84km
-
Scotiabank
17 Clairmont St, Thorold ON L2V 1R2 4.31km -
HSBC ATM
63 Front St S, Thorold ON L2V 0A7 4.38km -
BMO Bank of Montreal
9 Pine St N, Thorold ON L2V 3Z9 4.66km
- 4 bath
- 4 bed
- 2000 sqft
415 Barker Parkway, Thorold, Ontario • L2V 0K6 • 560 - Rolling Meadows
- 3 bath
- 4 bed
- 2000 sqft
9 Sun Haven Lane, Thorold, Ontario • L2E 6S4 • 560 - Rolling Meadows
- 4 bath
- 4 bed
- 3000 sqft
9389 Hendershot Boulevard, Niagara Falls, Ontario • L2H 0E9 • 219 - Forestview
- 4 bath
- 4 bed
- 2500 sqft
185 Vanilla Trail, Thorold, Ontario • L2V 0L2 • 560 - Rolling Meadows
- 3 bath
- 4 bed
- 1500 sqft
12 Ever Sweet Way, Thorold, Ontario • L2V 0K9 • 560 - Rolling Meadows
- 3 bath
- 4 bed
- 2000 sqft
126 Sunset Way, Thorold, Ontario • L0S 1A0 • 560 - Rolling Meadows






















