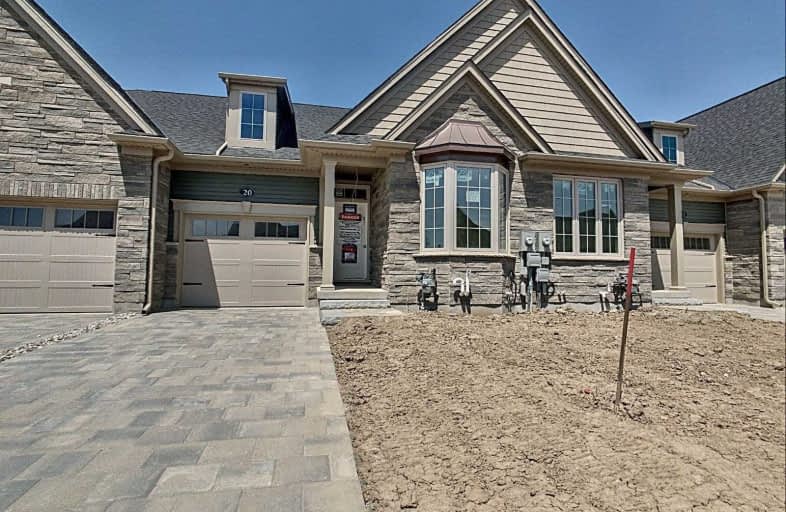
École élémentaire Nouvel Horizon
Elementary: Public
2.78 km
Glendale Public School
Elementary: Public
2.51 km
Ross Public School
Elementary: Public
3.21 km
Quaker Road Public School
Elementary: Public
1.63 km
Alexander Kuska KSG Catholic Elementary School
Elementary: Catholic
2.38 km
St Kevin Catholic Elementary School
Elementary: Catholic
3.04 km
École secondaire Confédération
Secondary: Public
4.69 km
Eastdale Secondary School
Secondary: Public
4.89 km
ÉSC Jean-Vanier
Secondary: Catholic
2.20 km
Centennial Secondary School
Secondary: Public
3.25 km
E L Crossley Secondary School
Secondary: Public
6.15 km
Notre Dame College School
Secondary: Catholic
3.17 km


