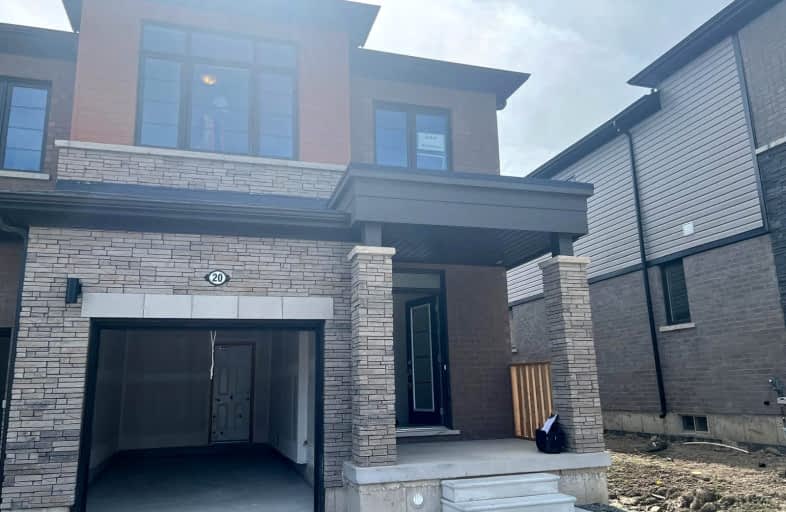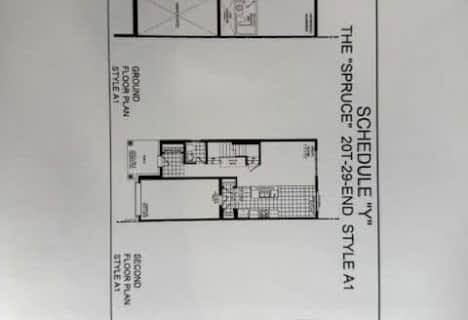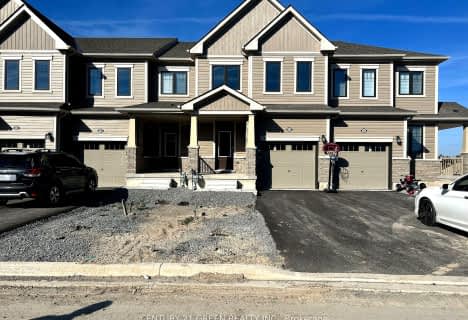Car-Dependent
- Almost all errands require a car.
Minimal Transit
- Almost all errands require a car.
Somewhat Bikeable
- Most errands require a car.

Prince of Wales Public School
Elementary: PublicWestmount Public School
Elementary: PublicOntario Public School
Elementary: PublicSt Charles Catholic Elementary School
Elementary: CatholicMonsignor Clancy Catholic Elementary School
Elementary: CatholicRichmond Street Public School
Elementary: PublicThorold Secondary School
Secondary: PublicWestlane Secondary School
Secondary: PublicSaint Michael Catholic High School
Secondary: CatholicSaint Paul Catholic High School
Secondary: CatholicSir Winston Churchill Secondary School
Secondary: PublicDenis Morris Catholic High School
Secondary: Catholic-
Mel Swart - Lake Gibson Conservation Park
Decew Rd (near Beaverdams Rd.), Thorold ON 3.47km -
Mount Carmel Park
Niagara Falls ON L2H 2Y3 5.82km -
Crowland Sports Club
13316 Misener Rd, Port Robinson ON L0S 1K0 5.83km
-
BMO Bank of Montreal
9 Pine St N, Thorold ON L2V 3Z9 4.37km -
HSBC ATM
7107 Kalar Rd, Niagara Falls ON L2H 3J6 4.67km -
President's Choice Financial ATM
5125 Montrose Rd, Niagara Falls ON L2H 1K6 5.34km












