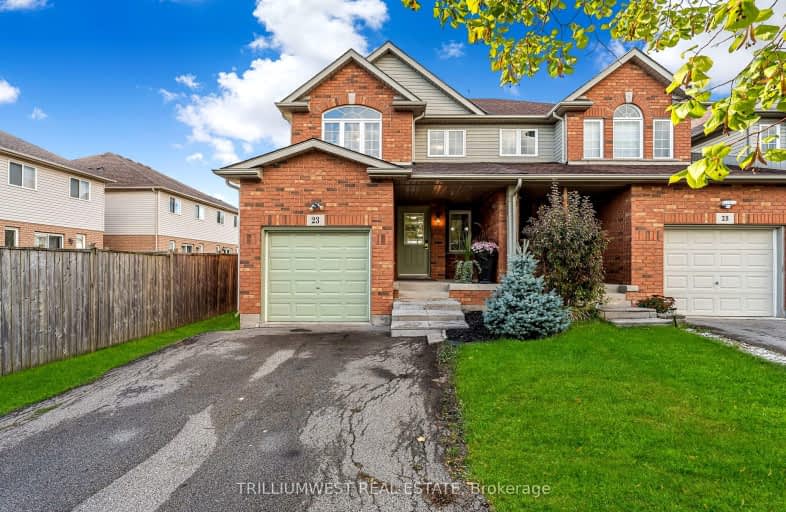Car-Dependent
- Most errands require a car.
Some Transit
- Most errands require a car.
Somewhat Bikeable
- Most errands require a car.

Burleigh Hill Public School
Elementary: PublicPrince of Wales Public School
Elementary: PublicWestmount Public School
Elementary: PublicSt Charles Catholic Elementary School
Elementary: CatholicMonsignor Clancy Catholic Elementary School
Elementary: CatholicRichmond Street Public School
Elementary: PublicDSBN Academy
Secondary: PublicThorold Secondary School
Secondary: PublicSt Catharines Collegiate Institute and Vocational School
Secondary: PublicLaura Secord Secondary School
Secondary: PublicSir Winston Churchill Secondary School
Secondary: PublicDenis Morris Catholic High School
Secondary: Catholic-
Mel Swart - Lake Gibson Conservation Park
Decew Rd (near Beaverdams Rd.), Thorold ON 0.91km -
Neelon Park
3 Neelon St, St. Catharines ON 2.26km -
Mountain Locks Park
107 Merritt St, St. Catharines ON L2T 1J7 2.35km
-
Tom Daley
1355 Upper's Lane, Thorold ON 1.44km -
HSBC ATM
63 Front St S, Thorold ON L2V 0A7 1.85km -
Hsbc, St. Catharines
460 St Davids Rd, St Catharines ON L2T 4E6 2.02km
- 3 bath
- 3 bed
- 1500 sqft
51 HARMONY Way, Thorold, Ontario • L2V 0H2 • 560 - Rolling Meadows
- 3 bath
- 3 bed
- 1500 sqft
49 HARMONY Way, Thorold, Ontario • L2V 0H2 • 560 - Rolling Meadows
- 3 bath
- 3 bed
- 1500 sqft
61 HARMONY Way, Thorold, Ontario • L2V 0H2 • 560 - Rolling Meadows
- 3 bath
- 3 bed
- 1100 sqft
13 HARMONY Way, Thorold, Ontario • L2V 0H1 • 560 - Rolling Meadows
- 3 bath
- 4 bed
- 1500 sqft
66 Baker Street, Thorold, Ontario • L2V 0N1 • 557 - Thorold Downtown
- 3 bath
- 3 bed
- 1500 sqft
106 Elvira Way, Thorold, Ontario • L2V 0B7 • 560 - Rolling Meadows
- 3 bath
- 3 bed
- 1100 sqft
13 Devine Crescent, Thorold, Ontario • L2V 5A6 • 558 - Confederation Heights














