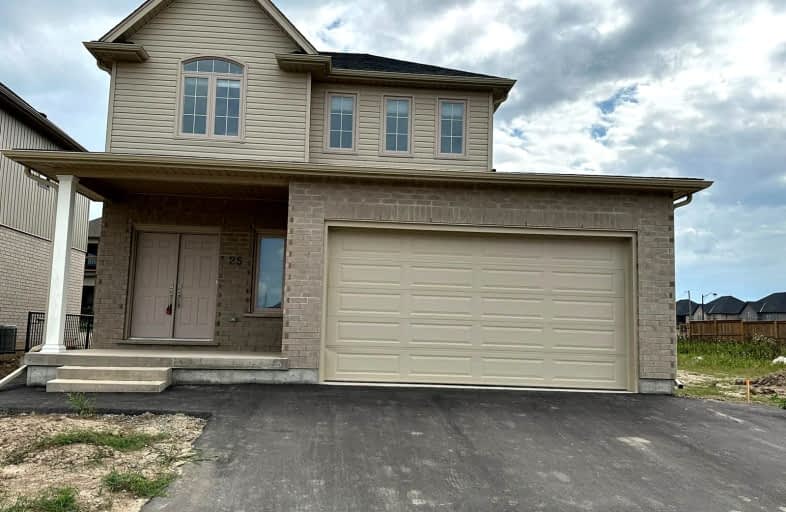Car-Dependent
- Almost all errands require a car.
Minimal Transit
- Almost all errands require a car.
Somewhat Bikeable
- Most errands require a car.

Prince of Wales Public School
Elementary: PublicWestmount Public School
Elementary: PublicOntario Public School
Elementary: PublicSt Charles Catholic Elementary School
Elementary: CatholicMonsignor Clancy Catholic Elementary School
Elementary: CatholicRichmond Street Public School
Elementary: PublicDSBN Academy
Secondary: PublicThorold Secondary School
Secondary: PublicWestlane Secondary School
Secondary: PublicSaint Michael Catholic High School
Secondary: CatholicSir Winston Churchill Secondary School
Secondary: PublicDenis Morris Catholic High School
Secondary: Catholic-
Mel Swart - Lake Gibson Conservation Park
Decew Rd (near Beaverdams Rd.), Thorold ON 3.21km -
Barbican Heights Park
St. Davind's Road, St. Catharines ON 4.62km -
Treeview Park
2A Via Del Monte (Allanburg Road), St. Catharines ON 4.79km
-
HSBC ATM
7107 Kalar Rd, Niagara Falls ON L2H 3J6 4.91km -
Meridian Credit Union ATM
7107 Kalar Rd (at McLeod Rd), Niagara Falls ON L2H 3J6 4.91km -
Hsbc, St. Catharines
460 St Davids Rd, St Catharines ON L2T 4E6 5.21km
- 3 bath
- 3 bed
34 CULLIGAN Crescent, Thorold, Ontario • L2V 4P1 • 558 - Confederation Heights
- 2 bath
- 3 bed
- 700 sqft
86 WINDLE VILLAGE Crescent West, Thorold, Ontario • L2V 4Z6 • 556 - Allanburg/Thorold South
- 3 bath
- 4 bed
Lot 129 Huntsworth Avenue, Thorold, Ontario • L2V 5G7 • 557 - Thorold Downtown
- 3 bath
- 4 bed
155 Hodgkins Avenue, Thorold, Ontario • L2V 1M2 • 556 - Allanburg/Thorold South
- 3 bath
- 4 bed
- 2000 sqft
209 Vanilla Trail, Thorold, Ontario • L2V 0L2 • 560 - Rolling Meadows
- 3 bath
- 4 bed
9228 Hendershot Boulevard, Niagara Falls, Ontario • L2H 0E3 • 219 - Forestview














