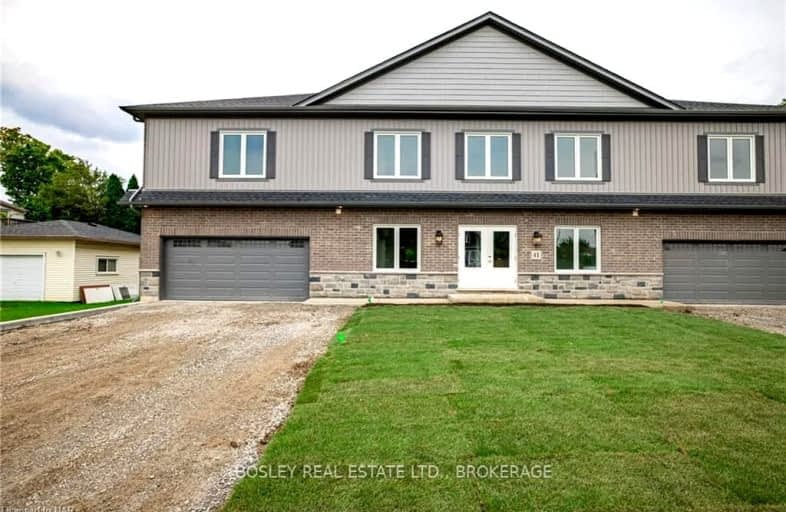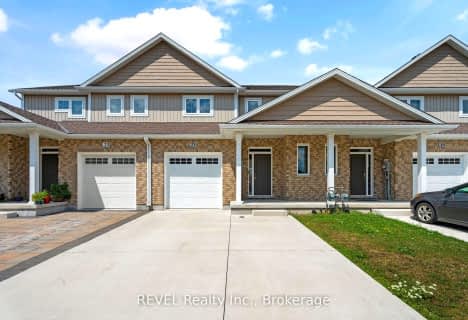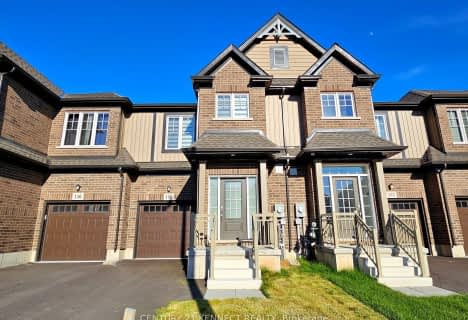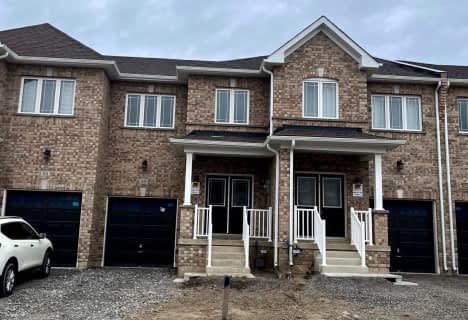Somewhat Walkable
- Some errands can be accomplished on foot.
Some Transit
- Most errands require a car.
Bikeable
- Some errands can be accomplished on bike.

Burleigh Hill Public School
Elementary: PublicÉÉC Sainte-Marguerite-Bourgeoys-St.Cath
Elementary: CatholicPrince of Wales Public School
Elementary: PublicWestmount Public School
Elementary: PublicSt Charles Catholic Elementary School
Elementary: CatholicMonsignor Clancy Catholic Elementary School
Elementary: CatholicDSBN Academy
Secondary: PublicThorold Secondary School
Secondary: PublicSt Catharines Collegiate Institute and Vocational School
Secondary: PublicLaura Secord Secondary School
Secondary: PublicSir Winston Churchill Secondary School
Secondary: PublicDenis Morris Catholic High School
Secondary: Catholic-
Neelon Park
3 Neelon St, St. Catharines ON 0.28km -
Mountain Locks Park
107 Merritt St, St. Catharines ON L2T 1J7 0.88km -
Burgoyne Woods Dog Park
70 Edgedale Rd, St. Catharines ON 2.44km
-
Tom Daley
1355 Upper's Lane, Thorold ON 0.75km -
HSBC ATM
63 Front St S, Thorold ON L2V 0A7 0.81km -
TD Bank Financial Group
240 Glendale Ave, St. Catharines ON L2T 2L2 1.39km
- 1 bath
- 2 bed
1A-41 ST DAVIDS ROAD WEST, Thorold, Ontario • L2V 2L4 • 557 - Thorold Downtown
- 3 bath
- 3 bed
- 1500 sqft
36 Bur Oak Drive, Thorold, Ontario • N3B 0C6 • 558 - Confederation Heights
- 3 bath
- 2 bed
- 1100 sqft
22 Sidney Rose Common, St. Catharines, Ontario • L2T 0B3 • St. Catharines
- 3 bath
- 3 bed
- 1100 sqft
05-18 Corbin Street, St. Catharines, Ontario • L2P 0E8 • St. Catharines
- 3 bath
- 3 bed
- 1500 sqft
150 Bur Oak Drive, Thorold, Ontario • L2V 0L7 • 558 - Confederation Heights














