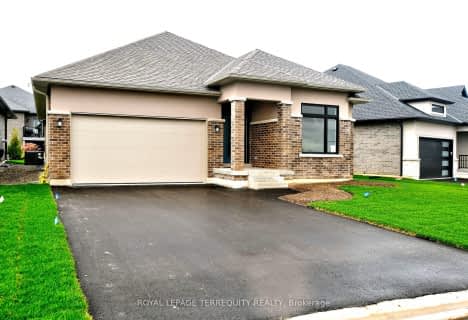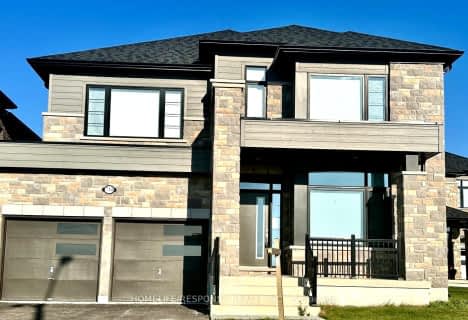
Glendale Public School
Elementary: PublicRoss Public School
Elementary: PublicSt Andrew Catholic Elementary School
Elementary: CatholicQuaker Road Public School
Elementary: PublicAlexander Kuska KSG Catholic Elementary School
Elementary: CatholicSt Kevin Catholic Elementary School
Elementary: CatholicÉcole secondaire Confédération
Secondary: PublicEastdale Secondary School
Secondary: PublicÉSC Jean-Vanier
Secondary: CatholicCentennial Secondary School
Secondary: PublicE L Crossley Secondary School
Secondary: PublicNotre Dame College School
Secondary: Catholic- 3 bath
- 3 bed
- 1500 sqft
2523 Port Robinson Road, Thorold, Ontario • L3B 5N5 • 562 - Hurricane/Merrittville
- 6 bath
- 5 bed
- 2000 sqft
210 Wellandvale Drive, Welland, Ontario • L3C 7C7 • 767 - N. Welland












