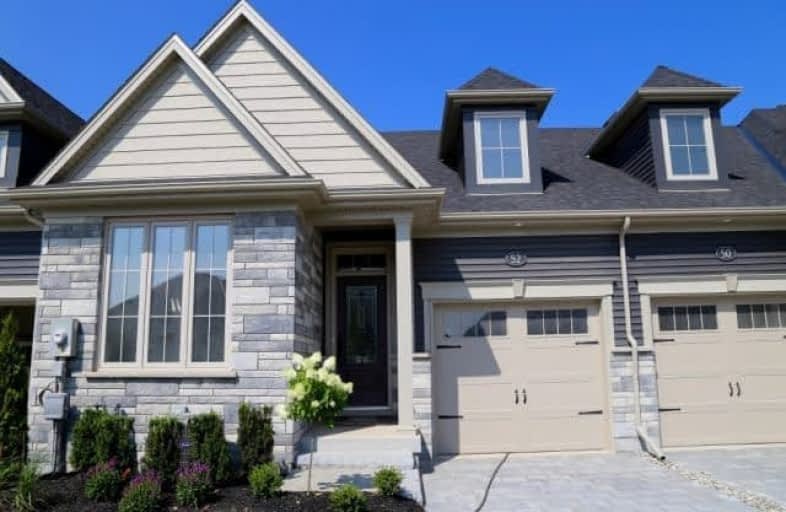Sold on Oct 20, 2018
Note: Property is not currently for sale or for rent.

-
Type: Att/Row/Twnhouse
-
Style: Bungalow
-
Size: 1100 sqft
-
Lot Size: 27.82 x 111.16 Feet
-
Age: New
-
Taxes: $100 per year
-
Days on Site: 66 Days
-
Added: Sep 07, 2019 (2 months on market)
-
Updated:
-
Last Checked: 2 months ago
-
MLS®#: X4220332
-
Listed By: Comfree commonsense network, brokerage
Stunning Interior Unit Freehold Bungalow Townhome W/ Attached Garage. Includes 9' Main Floor Ceiling, 2 Main Floor Bedrooms, 2 Full Baths And Main Floor Laundry Room. Artcraft Premium Kitchen Cabinetry Including Island W/ Breakfast Bar, Crown Moulding And Valence Trim. Spacious 14' X 21' Main Floor Great Room Offers Unlimited Flexibility For Furniture Placement.
Property Details
Facts for 52 Andrew Lane, Thorold
Status
Days on Market: 66
Last Status: Sold
Sold Date: Oct 20, 2018
Closed Date: Nov 29, 2018
Expiry Date: Dec 14, 2018
Sold Price: $399,900
Unavailable Date: Oct 20, 2018
Input Date: Aug 15, 2018
Property
Status: Sale
Property Type: Att/Row/Twnhouse
Style: Bungalow
Size (sq ft): 1100
Age: New
Area: Thorold
Availability Date: Immed
Inside
Bedrooms: 2
Bathrooms: 2
Kitchens: 1
Rooms: 4
Den/Family Room: No
Air Conditioning: Central Air
Fireplace: No
Laundry Level: Main
Washrooms: 2
Building
Basement: Unfinished
Heat Type: Forced Air
Heat Source: Gas
Exterior: Stone
Exterior: Vinyl Siding
Water Supply: Municipal
Special Designation: Unknown
Parking
Driveway: Private
Garage Spaces: 1
Garage Type: Attached
Covered Parking Spaces: 1
Total Parking Spaces: 2
Fees
Tax Year: 2017
Tax Legal Description: Part Block 161 Plan 59M424 Part 6, 59R16023 City O
Taxes: $100
Land
Cross Street: Merritt Road & Niaga
Municipality District: Thorold
Fronting On: West
Pool: None
Sewer: Sewers
Lot Depth: 111.16 Feet
Lot Frontage: 27.82 Feet
Acres: < .50
Rooms
Room details for 52 Andrew Lane, Thorold
| Type | Dimensions | Description |
|---|---|---|
| Master Main | - | |
| 2nd Br Main | - | |
| Great Rm Main | - | |
| Kitchen Main | - |
| XXXXXXXX | XXX XX, XXXX |
XXXX XXX XXXX |
$XXX,XXX |
| XXX XX, XXXX |
XXXXXX XXX XXXX |
$XXX,XXX |
| XXXXXXXX XXXX | XXX XX, XXXX | $399,900 XXX XXXX |
| XXXXXXXX XXXXXX | XXX XX, XXXX | $399,900 XXX XXXX |

St Theresa Catholic Elementary School
Elementary: CatholicPrince of Wales Public School
Elementary: PublicWestmount Public School
Elementary: PublicSt Charles Catholic Elementary School
Elementary: CatholicMonsignor Clancy Catholic Elementary School
Elementary: CatholicRichmond Street Public School
Elementary: PublicDSBN Academy
Secondary: PublicThorold Secondary School
Secondary: PublicSt Catharines Collegiate Institute and Vocational School
Secondary: PublicLaura Secord Secondary School
Secondary: PublicSir Winston Churchill Secondary School
Secondary: PublicDenis Morris Catholic High School
Secondary: Catholic