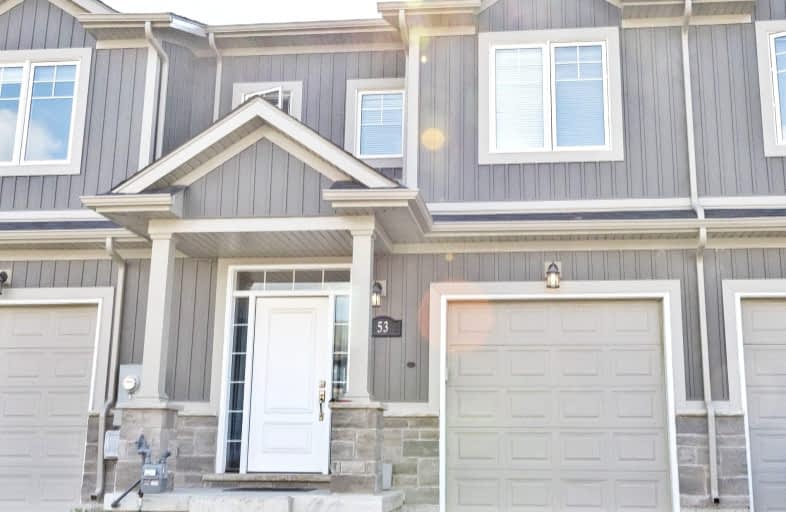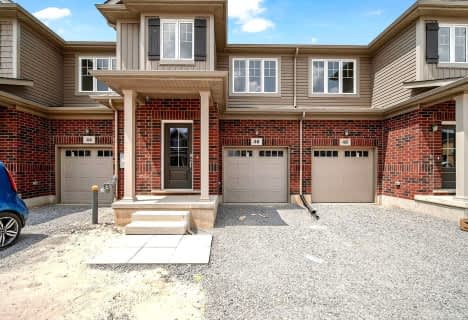Car-Dependent
- Almost all errands require a car.
6
/100
Minimal Transit
- Almost all errands require a car.
16
/100
Somewhat Bikeable
- Most errands require a car.
28
/100

École élémentaire Nouvel Horizon
Elementary: Public
3.22 km
Glendale Public School
Elementary: Public
2.86 km
Ross Public School
Elementary: Public
3.50 km
Quaker Road Public School
Elementary: Public
2.08 km
Alexander Kuska KSG Catholic Elementary School
Elementary: Catholic
2.83 km
St Kevin Catholic Elementary School
Elementary: Catholic
3.31 km
École secondaire Confédération
Secondary: Public
4.76 km
Eastdale Secondary School
Secondary: Public
4.97 km
ÉSC Jean-Vanier
Secondary: Catholic
2.27 km
Centennial Secondary School
Secondary: Public
3.66 km
E L Crossley Secondary School
Secondary: Public
6.50 km
Notre Dame College School
Secondary: Catholic
3.42 km
-
Merritt Island
Welland ON 3.96km -
Memorial Park
405 Memorial Park Dr (Ontario Rd.), Welland ON L3B 1A5 6.09km -
St George Park
391 St George St, Welland ON L3C 5R1 7.32km
-
Cibc ATM
935 Niagara St, Welland ON L3C 1M4 1.34km -
TD Bank
845 Niagara St, Welland ON L3C 1M4 1.65km -
TD Bank Financial Group
845 Niagara St, Welland ON L3C 1M4 1.65km













