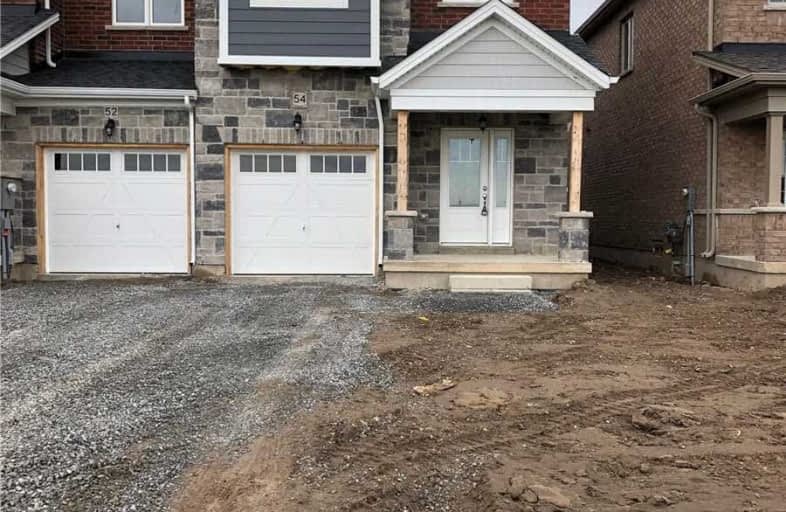
Prince of Wales Public School
Elementary: Public
3.69 km
Westmount Public School
Elementary: Public
4.35 km
Ontario Public School
Elementary: Public
0.77 km
St Charles Catholic Elementary School
Elementary: Catholic
4.23 km
Monsignor Clancy Catholic Elementary School
Elementary: Catholic
4.06 km
Richmond Street Public School
Elementary: Public
3.55 km
DSBN Academy
Secondary: Public
7.64 km
Thorold Secondary School
Secondary: Public
4.34 km
Westlane Secondary School
Secondary: Public
4.74 km
Saint Michael Catholic High School
Secondary: Catholic
4.41 km
Sir Winston Churchill Secondary School
Secondary: Public
6.55 km
Denis Morris Catholic High School
Secondary: Catholic
6.62 km












