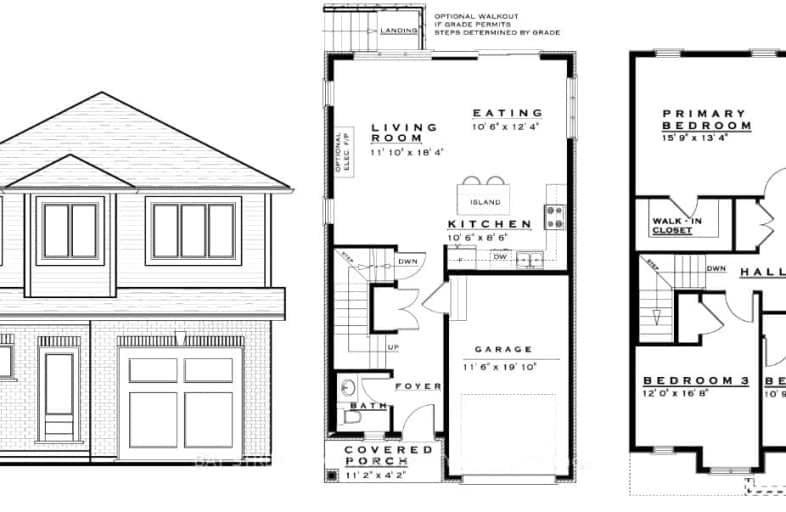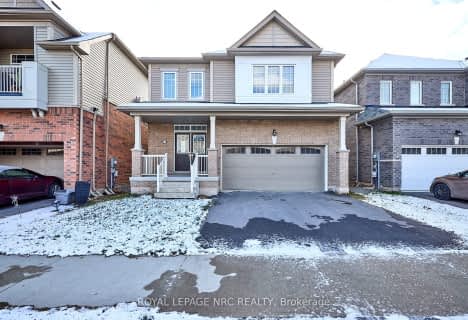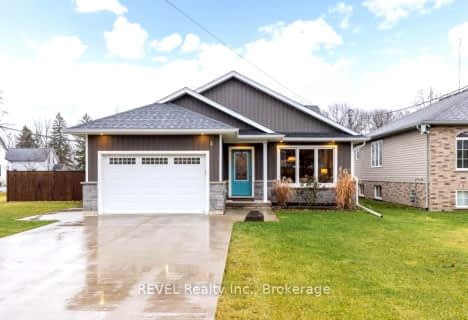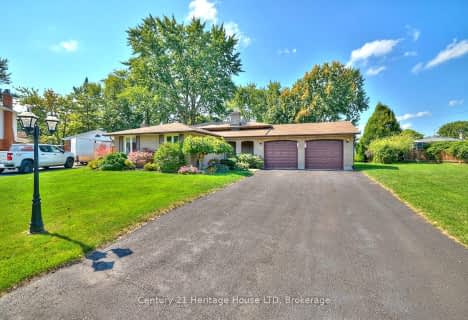Car-Dependent
- Almost all errands require a car.
Minimal Transit
- Almost all errands require a car.
Somewhat Bikeable
- Most errands require a car.

Glendale Public School
Elementary: PublicRoss Public School
Elementary: PublicSt Andrew Catholic Elementary School
Elementary: CatholicQuaker Road Public School
Elementary: PublicAlexander Kuska KSG Catholic Elementary School
Elementary: CatholicSt Kevin Catholic Elementary School
Elementary: CatholicÉcole secondaire Confédération
Secondary: PublicEastdale Secondary School
Secondary: PublicÉSC Jean-Vanier
Secondary: CatholicCentennial Secondary School
Secondary: PublicE L Crossley Secondary School
Secondary: PublicNotre Dame College School
Secondary: Catholic-
Crowland Sports Club
13316 Misener Rd, Port Robinson ON L0S 1K0 2.05km -
Recerational Canal
Welland ON 2.47km -
Ball's Falls Conservation Area
250 Thorold Rd, Welland ON L3C 3W2 4.15km
-
President's Choice Financial ATM
800 Niagara St, Welland ON L3C 5Z4 1.89km -
TD Canada Trust ATM
845 Niagara St, Welland ON L3C 1M4 1.92km -
RBC Royal Bank
709 Niagara St, Welland ON L3C 1M2 2.37km
- 3 bath
- 6 bed
- 1100 sqft
4 College Park Drive, Welland, Ontario • L3C 6Z6 • 767 - N. Welland
- 6 bath
- 5 bed
- 2000 sqft
210 Wellandvale Drive, Welland, Ontario • L3C 7C7 • 767 - N. Welland




















