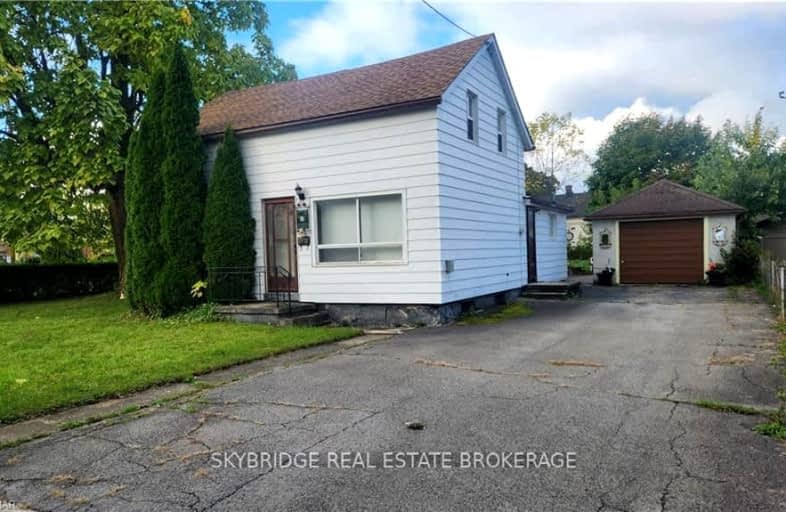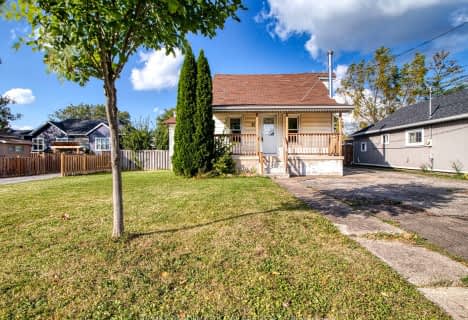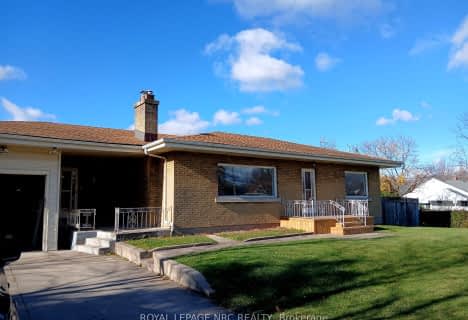Somewhat Walkable
- Some errands can be accomplished on foot.
Some Transit
- Most errands require a car.
Bikeable
- Some errands can be accomplished on bike.

Burleigh Hill Public School
Elementary: PublicPrince of Wales Public School
Elementary: PublicWestmount Public School
Elementary: PublicSt Charles Catholic Elementary School
Elementary: CatholicMonsignor Clancy Catholic Elementary School
Elementary: CatholicRichmond Street Public School
Elementary: PublicDSBN Academy
Secondary: PublicThorold Secondary School
Secondary: PublicSt Catharines Collegiate Institute and Vocational School
Secondary: PublicLaura Secord Secondary School
Secondary: PublicSir Winston Churchill Secondary School
Secondary: PublicDenis Morris Catholic High School
Secondary: Catholic-
Neelon Park
3 Neelon St, St. Catharines ON 1.33km -
Mountain Locks Park
107 Merritt St, St. Catharines ON L2T 1J7 1.64km -
Mel Swart - Lake Gibson Conservation Park
Decew Rd (near Beaverdams Rd.), Thorold ON 1.94km
-
Tom Daley
1355 Upper's Lane, Thorold ON 0.39km -
HSBC ATM
63 Front St S, Thorold ON L2V 0A7 0.83km -
TD Bank Financial Group
240 Glendale Ave, St. Catharines ON L2T 2L2 1.83km
- 2 bath
- 3 bed
- 700 sqft
124 Romy Crescent, Thorold, Ontario • L2V 4L3 • 558 - Confederation Heights
- 1 bath
- 3 bed
- 1100 sqft
20 Richmond Street, Thorold, Ontario • L2V 3G4 • 557 - Thorold Downtown
- 2 bath
- 3 bed
- 1100 sqft
130 ST DAVIDS RD Road, St. Catharines, Ontario • L2T 1R1 • 460 - Burleigh Hill
- 1 bath
- 3 bed
112 Clara Street, Thorold, Ontario • L2V 1K1 • 556 - Allanburg/Thorold South
- 2 bath
- 6 bed
- 1500 sqft
45 Cunningham Street, Thorold, Ontario • L2V 3K9 • 557 - Thorold Downtown












