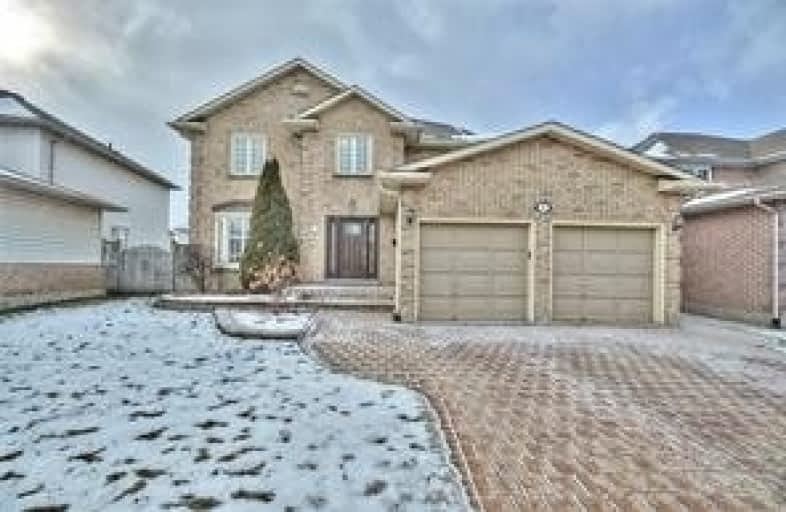
Niagara Peninsula Children's Centre School
Elementary: HospitalÉÉC Sainte-Marguerite-Bourgeoys-St.Cath
Elementary: CatholicWestmount Public School
Elementary: PublicSt Charles Catholic Elementary School
Elementary: CatholicMonsignor Clancy Catholic Elementary School
Elementary: CatholicRichmond Street Public School
Elementary: PublicDSBN Academy
Secondary: PublicThorold Secondary School
Secondary: PublicSt Catharines Collegiate Institute and Vocational School
Secondary: PublicLaura Secord Secondary School
Secondary: PublicSir Winston Churchill Secondary School
Secondary: PublicDenis Morris Catholic High School
Secondary: Catholic- 2 bath
- 4 bed
16 Strathmore Road, St. Catharines, Ontario • L2T 2C5 • 461 - Glendale/Glenridge
- 3 bath
- 4 bed
- 1500 sqft
98 Summers Drive, Thorold, Ontario • L2V 5B1 • 558 - Confederation Heights
- — bath
- — bed
- — sqft
3 Beacon Hill Drive, St. Catharines, Ontario • L2T 2X6 • 460 - Burleigh Hill
- 4 bath
- 4 bed
- 2000 sqft
5 BATTLE Street, Thorold, Ontario • L2R 3W3 • 557 - Thorold Downtown
- 2 bath
- 4 bed
48 Masterson Drive, St. Catharines, Ontario • L2T 3P5 • 461 - Glendale/Glenridge
- 3 bath
- 4 bed
- 2000 sqft
126 Sunset Way, Thorold, Ontario • L0S 1A0 • 560 - Rolling Meadows
- 3 bath
- 4 bed
- 1500 sqft
8 Mac Beth Boulevard, St. Catharines, Ontario • L2T 2M2 • 461 - Glendale/Glenridge













