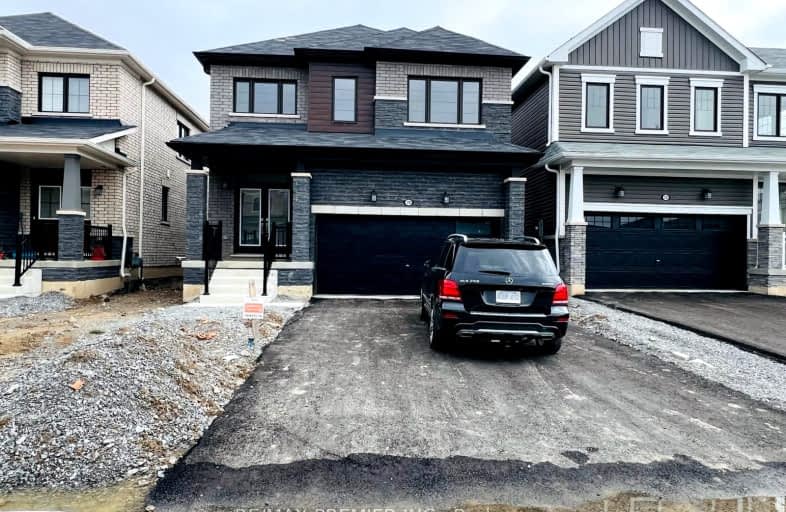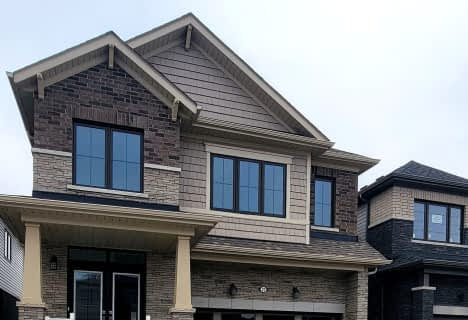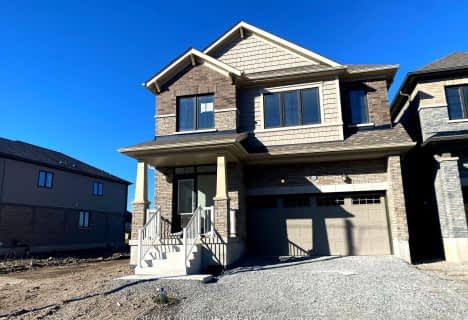Car-Dependent
- Almost all errands require a car.
Minimal Transit
- Almost all errands require a car.
Somewhat Bikeable
- Most errands require a car.

Prince of Wales Public School
Elementary: PublicWestmount Public School
Elementary: PublicOntario Public School
Elementary: PublicSt Charles Catholic Elementary School
Elementary: CatholicMonsignor Clancy Catholic Elementary School
Elementary: CatholicRichmond Street Public School
Elementary: PublicThorold Secondary School
Secondary: PublicWestlane Secondary School
Secondary: PublicSaint Michael Catholic High School
Secondary: CatholicSaint Paul Catholic High School
Secondary: CatholicSir Winston Churchill Secondary School
Secondary: PublicDenis Morris Catholic High School
Secondary: Catholic-
Mount Carmel Park
Niagara Falls ON L2H 2Y3 6.11km -
Valour Park
3538 Valour Cres, Niagara Falls ON L2J 3L9 7.05km -
Rotary Park
395 Pelham Rd, St. Catharines ON 7.64km
-
Scotiabank
17 Clairmont St, Thorold ON L2V 1R2 4.37km -
Meridian Credit Union ATM
7107 Kalar Rd (at McLeod Rd), Niagara Falls ON L2H 3J6 4.58km -
TD Canada Trust Branch and ATM
240 Glendale Ave, St Catharines ON L2T 2L2 6.04km
- 4 bath
- 4 bed
- 2000 sqft
22 Heritage Way, Thorold, Ontario • L2V 0N9 • 557 - Thorold Downtown
- 3 bath
- 4 bed
155 Hodgkins Avenue, Thorold, Ontario • L2V 1M2 • 556 - Allanburg/Thorold South
- 3 bath
- 4 bed
- 2000 sqft
209 Vanilla Trail, Thorold, Ontario • L2V 0L2 • 560 - Rolling Meadows
- 3 bath
- 4 bed
9228 Hendershot Boulevard, Niagara Falls, Ontario • L2H 0E3 • 219 - Forestview














