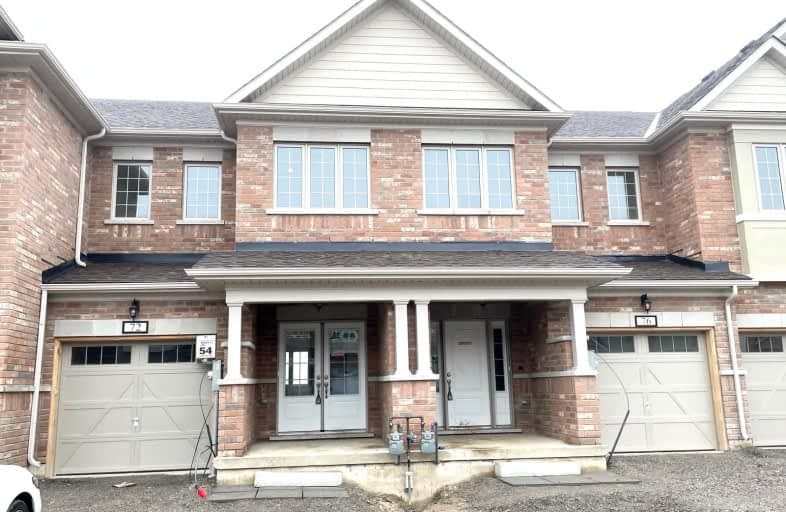Car-Dependent
- Almost all errands require a car.
2
/100
Minimal Transit
- Almost all errands require a car.
20
/100
Somewhat Bikeable
- Most errands require a car.
25
/100

Prince of Wales Public School
Elementary: Public
3.65 km
Westmount Public School
Elementary: Public
4.27 km
Ontario Public School
Elementary: Public
0.52 km
St Charles Catholic Elementary School
Elementary: Catholic
4.16 km
Monsignor Clancy Catholic Elementary School
Elementary: Catholic
3.94 km
Richmond Street Public School
Elementary: Public
3.41 km
DSBN Academy
Secondary: Public
7.45 km
Thorold Secondary School
Secondary: Public
4.33 km
Westlane Secondary School
Secondary: Public
5.03 km
Saint Michael Catholic High School
Secondary: Catholic
4.66 km
Sir Winston Churchill Secondary School
Secondary: Public
6.43 km
Denis Morris Catholic High School
Secondary: Catholic
6.48 km
-
South Hills Mountain Bike Trails
Ontario 3.02km -
Neelon Park
3 Neelon St, St. Catharines ON 4.78km -
Treeview Park
2A Via Del Monte (Allanburg Road), St. Catharines ON 4.82km
-
Scotiabank
17 Clairmont St, Thorold ON L2V 1R2 3.71km -
HSBC ATM
63 Front St S, Thorold ON L2V 0A7 3.77km -
Meridian Credit Union ATM
7107 Kalar Rd (at McLeod Rd), Niagara Falls ON L2H 3J6 5.15km














