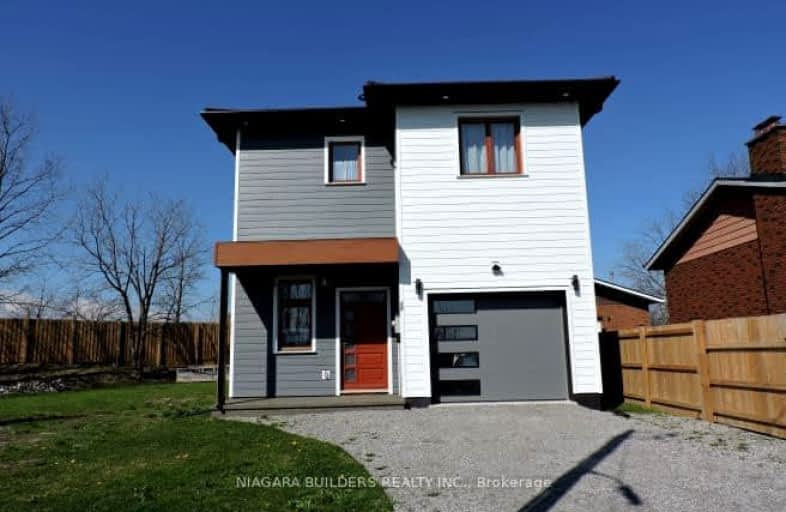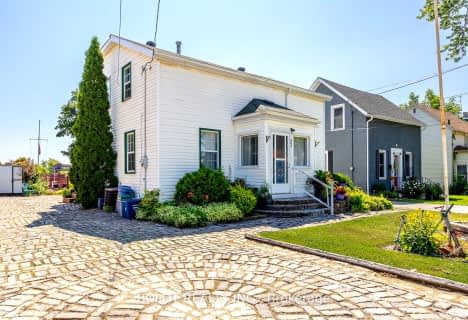Somewhat Walkable
- Some errands can be accomplished on foot.
Some Transit
- Most errands require a car.
Bikeable
- Some errands can be accomplished on bike.

Prince of Wales Public School
Elementary: PublicWestmount Public School
Elementary: PublicOntario Public School
Elementary: PublicSt Charles Catholic Elementary School
Elementary: CatholicMonsignor Clancy Catholic Elementary School
Elementary: CatholicRichmond Street Public School
Elementary: PublicDSBN Academy
Secondary: PublicThorold Secondary School
Secondary: PublicSt Catharines Collegiate Institute and Vocational School
Secondary: PublicLaura Secord Secondary School
Secondary: PublicSir Winston Churchill Secondary School
Secondary: PublicDenis Morris Catholic High School
Secondary: Catholic-
Mel Swart - Lake Gibson Conservation Park
Decew Rd (near Beaverdams Rd.), Thorold ON 2.6km -
Burgoyne Woods Dog Park
70 Edgedale Rd, St. Catharines ON 3.93km -
Allenburg Community Park
1560 Falls St, Thorold ON L0S 1A0 4.63km
-
Tom Daley
1355 Upper's Lane, Thorold ON 0.94km -
Scotiabank
221 Glendale Ave, St. Catharines ON L2T 2K9 2.53km -
TD Bank Financial Group
326 Merritt St, St. Catharines ON L2T 1K4 2.71km
- — bath
- — bed
- — sqft
80 B Townline Road West, St. Catharines, Ontario • L2T 1P6 • St. Catharines
- 2 bath
- 3 bed
- 1100 sqft
23 Hazel Street, St. Catharines, Ontario • L2T 1E2 • St. Catharines
- 3 bath
- 3 bed
- 1500 sqft
2 Willow Street, St. Catharines, Ontario • L2T 1N2 • St. Catharines





















