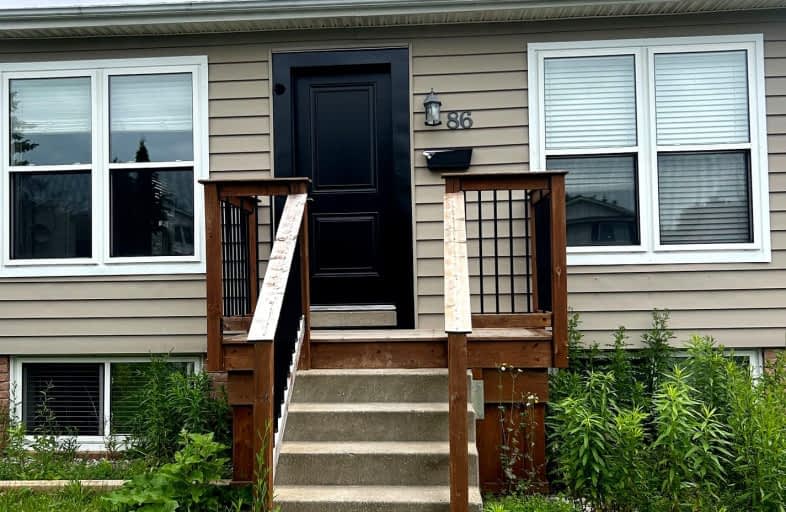Car-Dependent
- Most errands require a car.
38
/100
Some Transit
- Most errands require a car.
31
/100
Somewhat Bikeable
- Most errands require a car.
38
/100

Burleigh Hill Public School
Elementary: Public
2.67 km
Prince of Wales Public School
Elementary: Public
2.02 km
Westmount Public School
Elementary: Public
2.00 km
St Charles Catholic Elementary School
Elementary: Catholic
2.06 km
Monsignor Clancy Catholic Elementary School
Elementary: Catholic
1.41 km
Richmond Street Public School
Elementary: Public
0.95 km
DSBN Academy
Secondary: Public
4.43 km
Thorold Secondary School
Secondary: Public
2.78 km
St Catharines Collegiate Institute and Vocational School
Secondary: Public
6.71 km
Laura Secord Secondary School
Secondary: Public
8.29 km
Sir Winston Churchill Secondary School
Secondary: Public
3.65 km
Denis Morris Catholic High School
Secondary: Catholic
3.59 km
-
Mountain Locks Park
107 Merritt St, St. Catharines ON L2T 1J7 2.76km -
St. Catharines Rotary Park
St. Catharines ON 3.87km -
Burgoyne Woods Park
70 Edgedale Rd, St. Catharines ON 4.34km
-
BMO Bank of Montreal
9 Pine St N, Thorold ON L2V 3Z9 2.22km -
HSBC ATM
63 Front St S, Thorold ON L2V 0A7 2.22km -
Scotiabank
17 Clairmont St, Thorold ON L2V 1R2 2.26km


