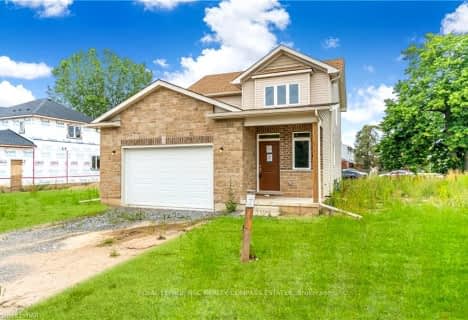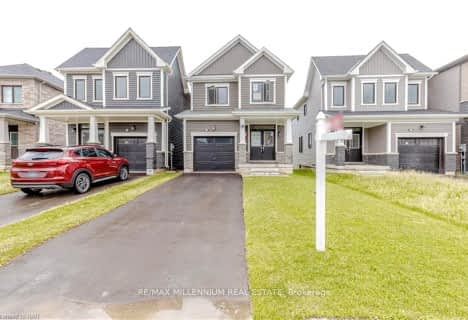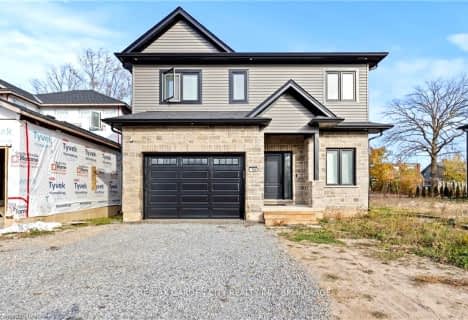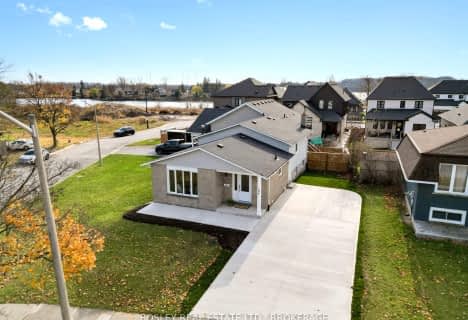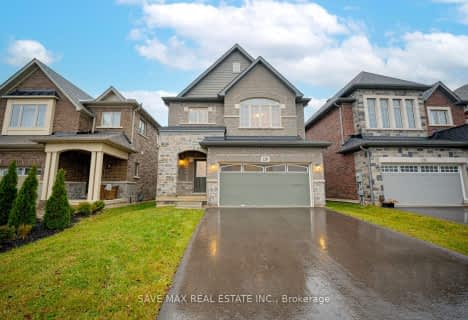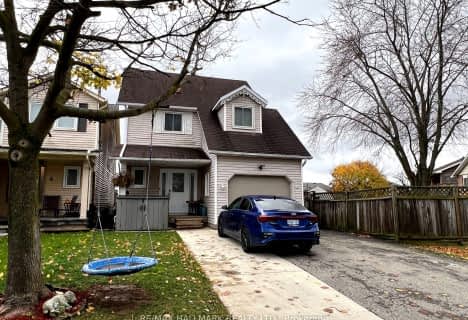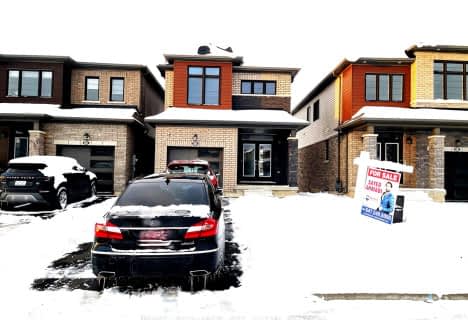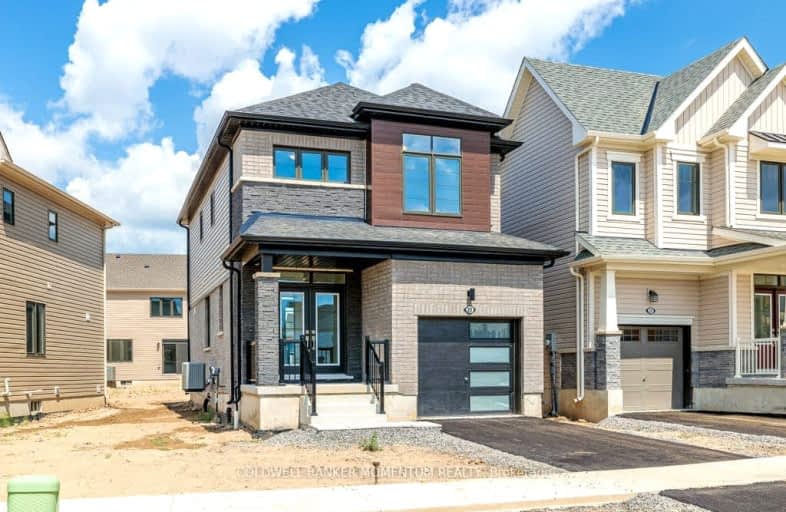
Car-Dependent
- Almost all errands require a car.
Minimal Transit
- Almost all errands require a car.
Somewhat Bikeable
- Most errands require a car.

Prince of Wales Public School
Elementary: PublicWestmount Public School
Elementary: PublicOntario Public School
Elementary: PublicSt Charles Catholic Elementary School
Elementary: CatholicMonsignor Clancy Catholic Elementary School
Elementary: CatholicRichmond Street Public School
Elementary: PublicThorold Secondary School
Secondary: PublicWestlane Secondary School
Secondary: PublicSaint Michael Catholic High School
Secondary: CatholicSaint Paul Catholic High School
Secondary: CatholicSir Winston Churchill Secondary School
Secondary: PublicDenis Morris Catholic High School
Secondary: Catholic-
Mel Swart - Lake Gibson Conservation Park
Decew Rd (near Beaverdams Rd.), Thorold ON 3.45km -
Neelon Park
3 Neelon St, St. Catharines ON 5.19km -
Port Robinson Park
Thorold ON 5.19km
-
HSBC ATM
63 Front St S, Thorold ON L2V 0A7 4.16km -
Tom Daley
1355 Upper's Lane, Thorold ON 4.18km -
Scotiabank
7957 McLeod Rd, Niagara Falls ON L2H 0G5 5.25km
- — bath
- — bed
201 HODGKINS AVENUE Avenue, Thorold, Ontario • L2V 0M6 • 556 - Allanburg/Thorold South
- 2 bath
- 3 bed
159 HODGKINS Avenue, Thorold, Ontario • L2V 1M2 • 556 - Allanburg/Thorold South
- 3 bath
- 4 bed
- 1500 sqft
98 Summers Drive, Thorold, Ontario • L2V 5B1 • 558 - Confederation Heights
- 3 bath
- 3 bed
- 1100 sqft
184 Keefer Road, Thorold, Ontario • L2V 4N9 • 558 - Confederation Heights
- 3 bath
- 3 bed
- 1500 sqft
10 Peach Street, Thorold, Ontario • L2V 0K1 • 560 - Rolling Meadows
- 3 bath
- 4 bed
- 1500 sqft
4 Rannie Court, Thorold, Ontario • L2V 4X2 • 558 - Confederation Heights



