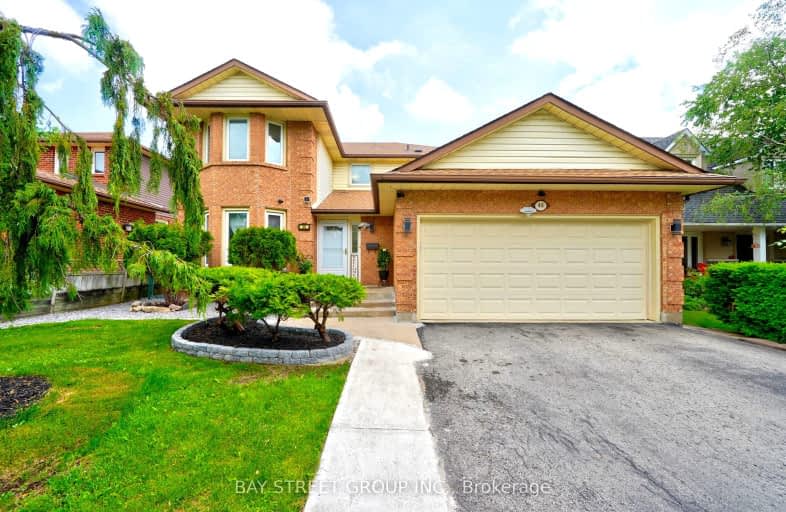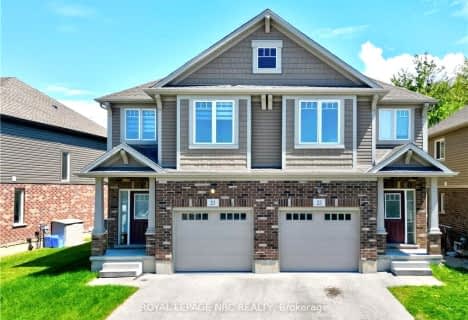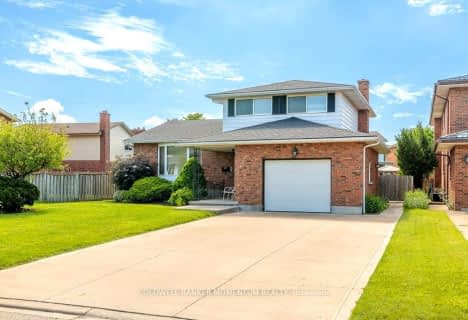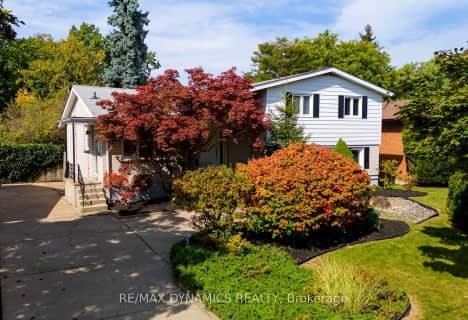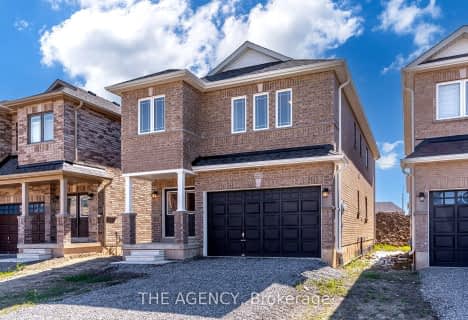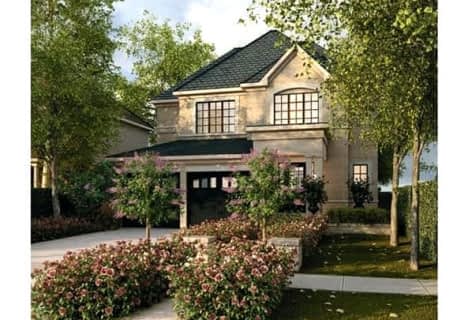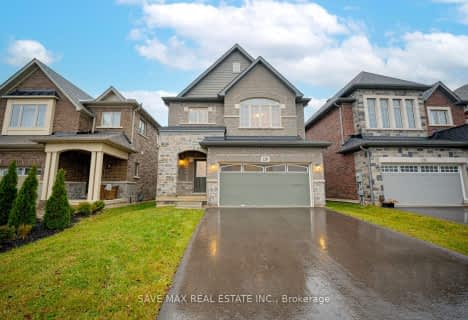Car-Dependent
- Most errands require a car.
Some Transit
- Most errands require a car.
Somewhat Bikeable
- Most errands require a car.

Niagara Peninsula Children's Centre School
Elementary: HospitalBurleigh Hill Public School
Elementary: PublicÉÉC Sainte-Marguerite-Bourgeoys-St.Cath
Elementary: CatholicWestmount Public School
Elementary: PublicMonsignor Clancy Catholic Elementary School
Elementary: CatholicRichmond Street Public School
Elementary: PublicDSBN Academy
Secondary: PublicThorold Secondary School
Secondary: PublicSt Catharines Collegiate Institute and Vocational School
Secondary: PublicLaura Secord Secondary School
Secondary: PublicSir Winston Churchill Secondary School
Secondary: PublicDenis Morris Catholic High School
Secondary: Catholic-
Mel Swart - Lake Gibson Conservation Park
Decew Rd (near Beaverdams Rd.), Thorold ON 0.9km -
Neelon Park
3 Neelon St, St. Catharines ON 2.47km -
St. Catharines Rotary Park
St. Catharines ON 3.25km
-
Hsbc, St. Catharines
460 St Davids Rd, St Catharines ON L2T 4E6 1.42km -
BMO Bank of Montreal
228 Glendale Ave, St. Catharines ON L2T 2K5 2.09km -
TD Canada Trust Branch and ATM
240 Glendale Ave, St Catharines ON L2T 2L2 2.15km
- — bath
- — bed
- — sqft
5 Mowat Crescent, Thorold, Ontario • L2V 4C5 • 558 - Confederation Heights
- 3 bath
- 4 bed
- 1500 sqft
98 Summers Drive, Thorold, Ontario • L2V 5B1 • 558 - Confederation Heights
- 4 bath
- 4 bed
- 3000 sqft
44 Spring Crest Way, Thorold, Ontario • L2V 0J8 • 560 - Rolling Meadows
