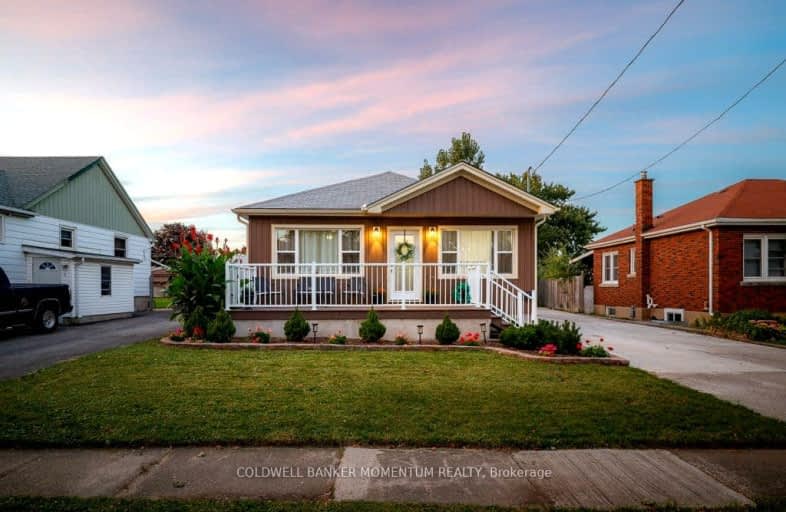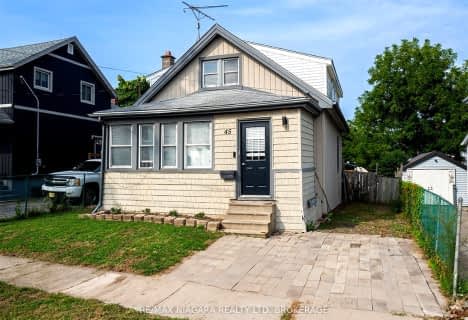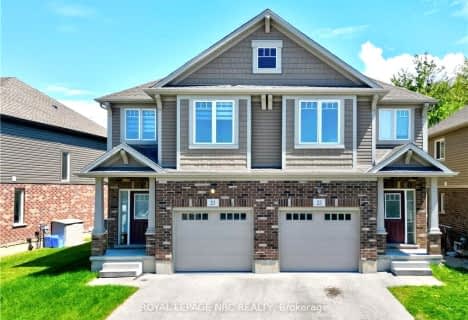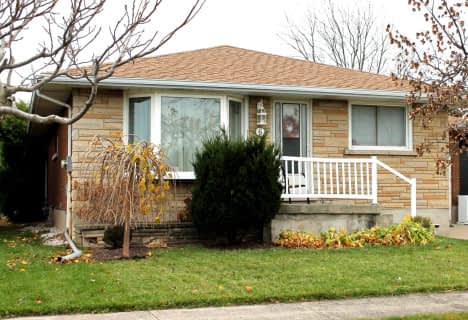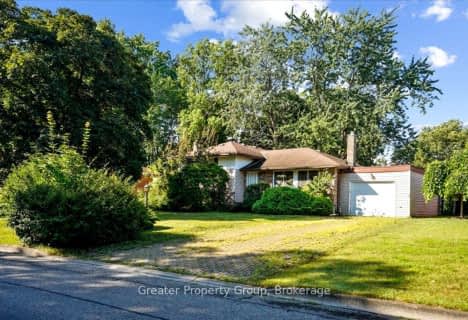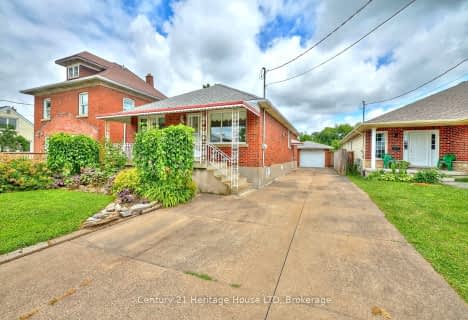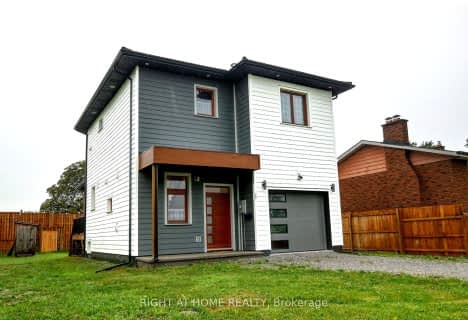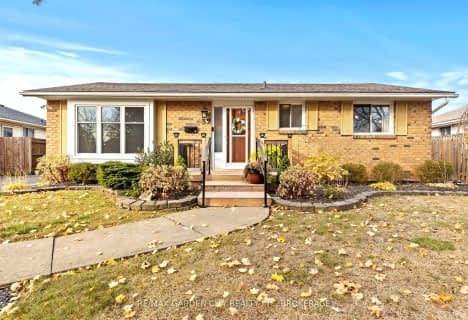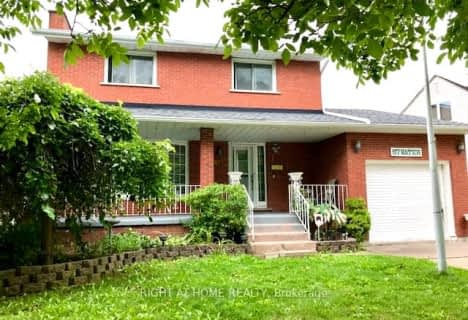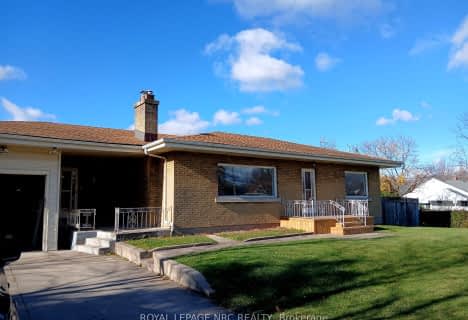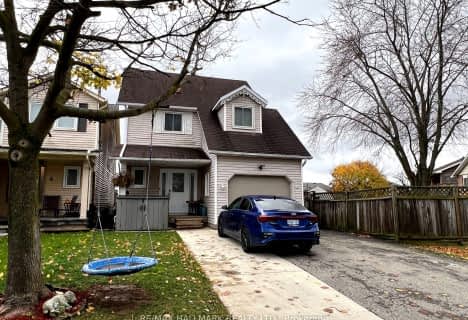Somewhat Walkable
- Some errands can be accomplished on foot.
Some Transit
- Most errands require a car.
Bikeable
- Some errands can be accomplished on bike.

Burleigh Hill Public School
Elementary: PublicPrince of Wales Public School
Elementary: PublicWestmount Public School
Elementary: PublicSt Charles Catholic Elementary School
Elementary: CatholicMonsignor Clancy Catholic Elementary School
Elementary: CatholicRichmond Street Public School
Elementary: PublicDSBN Academy
Secondary: PublicThorold Secondary School
Secondary: PublicSt Catharines Collegiate Institute and Vocational School
Secondary: PublicLaura Secord Secondary School
Secondary: PublicSir Winston Churchill Secondary School
Secondary: PublicDenis Morris Catholic High School
Secondary: Catholic-
Neelon Park
3 Neelon St, St. Catharines ON 1.38km -
Mountain Locks Park
107 Merritt St, St. Catharines ON L2T 1J7 1.8km -
Mel Swart - Lake Gibson Conservation Park
Decew Rd (near Beaverdams Rd.), Thorold ON 2.1km
-
Tom Daley
1355 Upper's Lane, Thorold ON 0.36km -
HSBC ATM
63 Front St S, Thorold ON L2V 0A7 0.62km -
RBC Royal Bank
52 Front St S, Thorold ON L2V 1W9 0.64km
- 2 bath
- 3 bed
62 WAKIL Drive, St. Catharines, Ontario • L2T 3J1 • 461 - Glendale/Glenridge
- 2 bath
- 2 bed
- 1100 sqft
32 Manley Crescent, Thorold, Ontario • L2V 4K3 • 558 - Confederation Heights
- 2 bath
- 3 bed
- 700 sqft
37 LARCHWOOD Drive, St. Catharines, Ontario • L2T 2H6 • 461 - Glendale/Glenridge
- 2 bath
- 3 bed
- 1500 sqft
30 Naples Court, Thorold, Ontario • L2V 4S7 • 558 - Confederation Heights
- 2 bath
- 3 bed
- 1100 sqft
5 Clearview Heights, St. Catharines, Ontario • L2T 2W2 • 460 - Burleigh Hill
- 2 bath
- 6 bed
- 1500 sqft
45 Cunningham Street, Thorold, Ontario • L2V 3K9 • 557 - Thorold Downtown
- 3 bath
- 4 bed
- 1500 sqft
4 Rannie Court, Thorold, Ontario • L2V 4X2 • 558 - Confederation Heights
