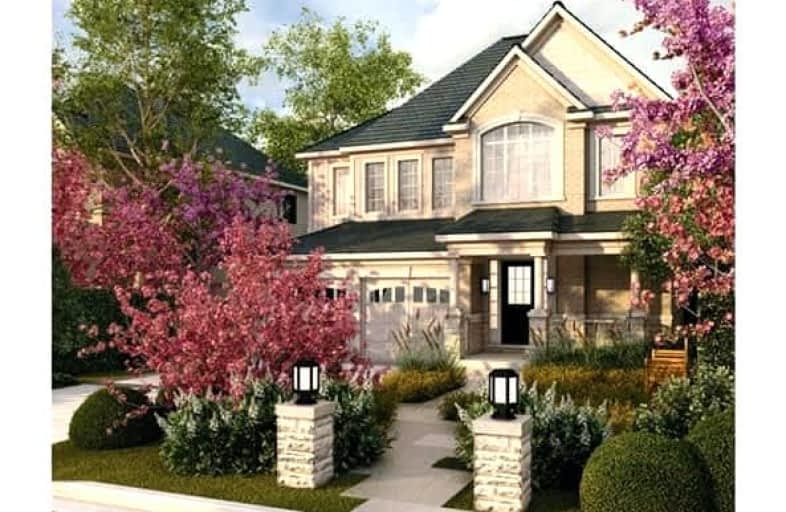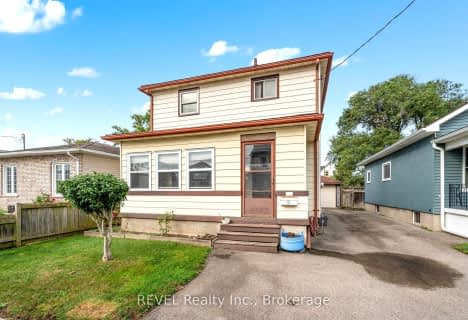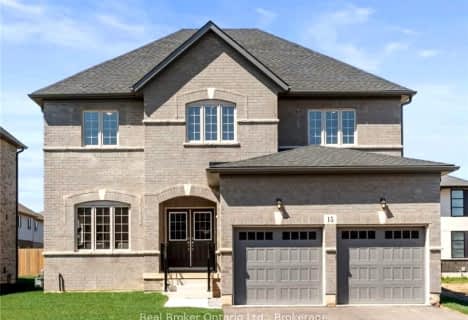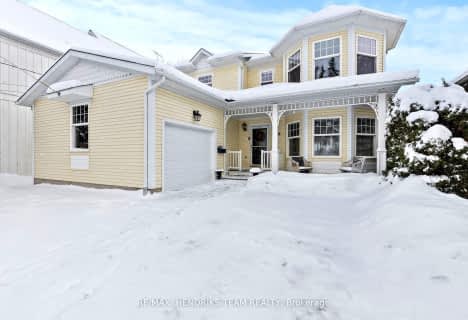Car-Dependent
- Almost all errands require a car.
Minimal Transit
- Almost all errands require a car.
Somewhat Bikeable
- Most errands require a car.

Prince of Wales Public School
Elementary: PublicWestmount Public School
Elementary: PublicOntario Public School
Elementary: PublicSt Charles Catholic Elementary School
Elementary: CatholicMonsignor Clancy Catholic Elementary School
Elementary: CatholicRichmond Street Public School
Elementary: PublicDSBN Academy
Secondary: PublicThorold Secondary School
Secondary: PublicWestlane Secondary School
Secondary: PublicSaint Michael Catholic High School
Secondary: CatholicSir Winston Churchill Secondary School
Secondary: PublicDenis Morris Catholic High School
Secondary: Catholic-
Mel Swart - Lake Gibson Conservation Park
Decew Rd (near Beaverdams Rd.), Thorold ON 3.18km -
Ag Bridge Community Park
6706 Culp St (Culp Street), Niagara Falls ON 6.58km -
Valour Park
3538 Valour Cres, Niagara Falls ON L2J 3L9 6.7km
-
Localcoin Bitcoin ATM - Big Bee Convenience & Foodmart
8209 Lundy's Lane, Niagara Falls ON L2H 1H3 4.42km -
Hsbc, St. Catharines
460 St Davids Rd, St Catharines ON L2T 4E6 5.19km -
Meridian Credit Union
210 Glendale Ave, St. Catharines ON L2T 3Y6 5.35km
- 4 bath
- 4 bed
- 2500 sqft
411 Barker Parkway West, Thorold, Ontario • L2E 0K6 • 560 - Rolling Meadows
- 4 bath
- 4 bed
- 3000 sqft
9389 Hendershot Boulevard, Niagara Falls, Ontario • L2H 0E9 • 219 - Forestview
- 4 bath
- 4 bed
- 2500 sqft
185 Vanilla Trail, Thorold, Ontario • L2V 0L2 • 560 - Rolling Meadows






















