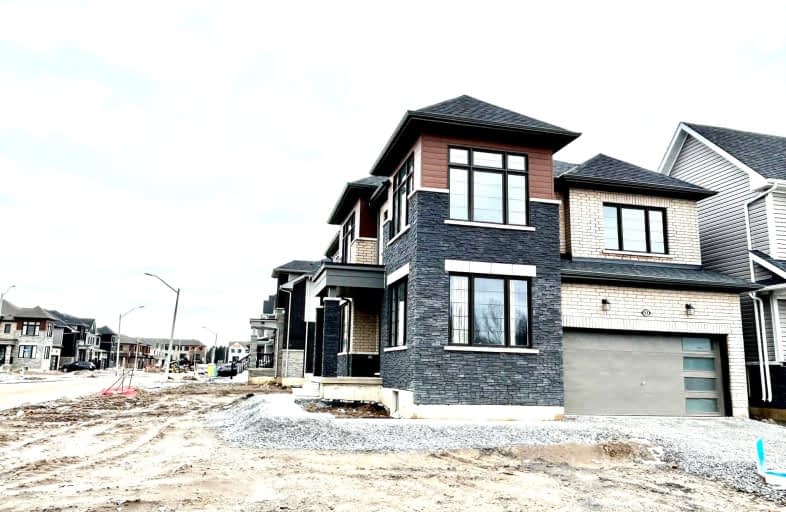Car-Dependent
- Almost all errands require a car.
8
/100
No Nearby Transit
- Almost all errands require a car.
0
/100
Somewhat Bikeable
- Most errands require a car.
26
/100

Glendale Public School
Elementary: Public
4.13 km
Ross Public School
Elementary: Public
4.68 km
St Andrew Catholic Elementary School
Elementary: Catholic
5.08 km
Quaker Road Public School
Elementary: Public
3.43 km
Alexander Kuska KSG Catholic Elementary School
Elementary: Catholic
4.16 km
St Kevin Catholic Elementary School
Elementary: Catholic
4.44 km
École secondaire Confédération
Secondary: Public
5.44 km
Eastdale Secondary School
Secondary: Public
5.67 km
ÉSC Jean-Vanier
Secondary: Catholic
3.12 km
Centennial Secondary School
Secondary: Public
4.98 km
Saint Michael Catholic High School
Secondary: Catholic
7.65 km
Notre Dame College School
Secondary: Catholic
4.52 km
-
Allenburg Community Park
1560 Falls St, Thorold ON L0S 1A0 4.62km -
Peace Park
Fonthill ON L0S 1E0 4.8km -
Skating Park
Welland ON 6.73km
-
RBC Royal Bank ATM
935 Niagara St, Welland ON L3C 1M4 2.68km -
TD Bank Financial Group
845 Niagara St, Welland ON L3C 1M4 2.97km -
President's Choice Financial ATM
821 Niagara St, Welland ON L3C 1M4 3.13km






