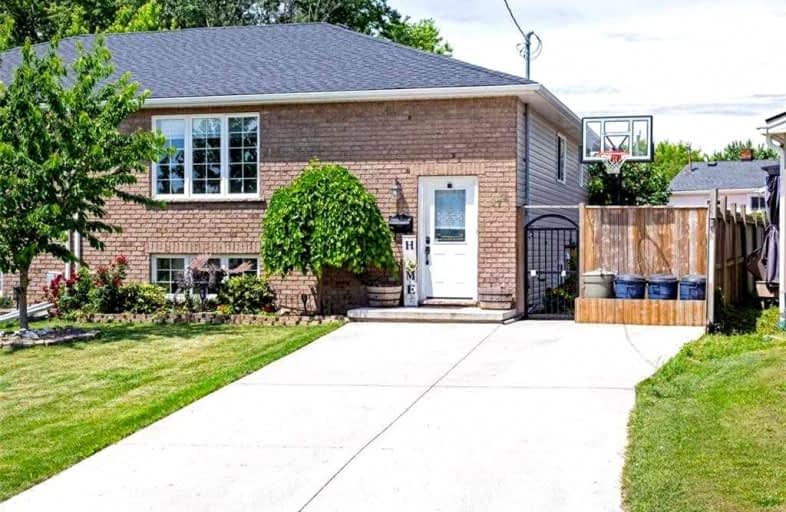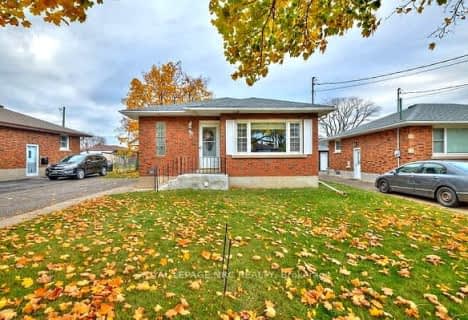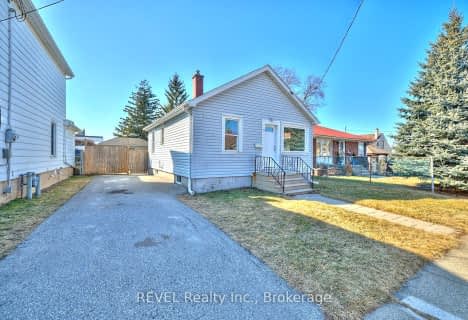

Prince of Wales Public School
Elementary: PublicWestmount Public School
Elementary: PublicOntario Public School
Elementary: PublicSt Charles Catholic Elementary School
Elementary: CatholicMonsignor Clancy Catholic Elementary School
Elementary: CatholicRichmond Street Public School
Elementary: PublicDSBN Academy
Secondary: PublicThorold Secondary School
Secondary: PublicWestlane Secondary School
Secondary: PublicSaint Michael Catholic High School
Secondary: CatholicSir Winston Churchill Secondary School
Secondary: PublicDenis Morris Catholic High School
Secondary: Catholic- 1 bath
- 3 bed
- 1100 sqft
20 Richmond Street, Thorold, Ontario • L2V 3G4 • 557 - Thorold Downtown
- 2 bath
- 3 bed
- 1500 sqft
29 CAPRI Street, Thorold, Ontario • L2V 4W7 • 558 - Confederation Heights
- 2 bath
- 2 bed
- 700 sqft
90 Richmond Street, Thorold, Ontario • L2V 3H1 • 557 - Thorold Downtown
- 3 bath
- 3 bed
- 1100 sqft
184 Keefer Road, Thorold, Ontario • L2V 4N9 • 558 - Confederation Heights
- 3 bath
- 3 bed
- 1100 sqft
6 RANNIE Court, Thorold, Ontario • L2V 4X2 • 558 - Confederation Heights
- 2 bath
- 5 bed
38 Buchanan Crescent, Thorold, Ontario • L2V 4M5 • 558 - Confederation Heights
- 2 bath
- 3 bed
- 1100 sqft
128 Saint David's Road, St. Catharines, Ontario • L2T 1R1 • 460 - Burleigh Hill
- 2 bath
- 3 bed
- 700 sqft
62 Buchanan Crescent, Thorold, Ontario • L2V 4M5 • 558 - Confederation Heights
- 2 bath
- 2 bed
- 700 sqft
9 Colborne Street, Thorold, Ontario • L2V 3P6 • 557 - Thorold Downtown













