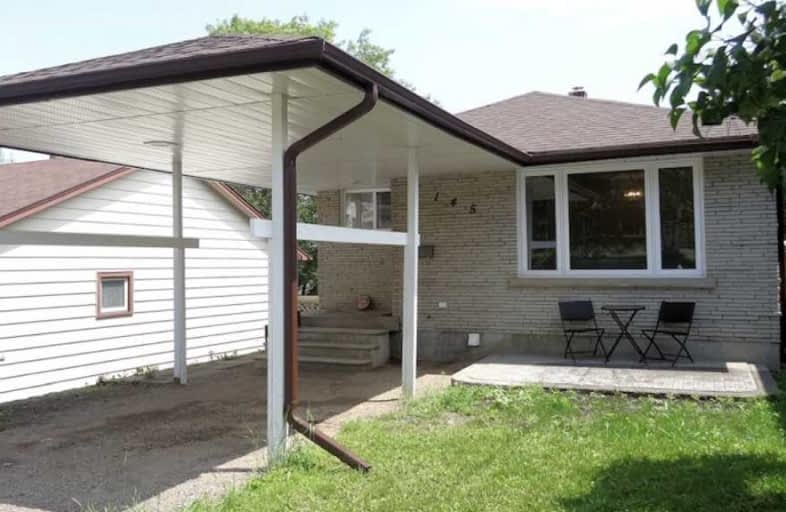
Keewatin Public School
Elementary: Public
1,354.39 km
Evergreen Public School
Elementary: Public
1,359.55 km
St Louis Separate School
Elementary: Catholic
1,354.73 km
Beaver Brae Senior Elementary School
Elementary: Public
1,359.99 km
St Thomas Aquinas High School
Elementary: Catholic
1,359.92 km
King George VI Public School
Elementary: Public
1,359.43 km
Rainy River High School
Secondary: Public
1,407.24 km
Red Lake District High School
Secondary: Public
1,350.18 km
St Thomas Aquinas High School
Secondary: Catholic
1,359.89 km
Beaver Brae Secondary School
Secondary: Public
1,360.04 km
Dryden High School
Secondary: Public
1,466.14 km
Fort Frances High School
Secondary: Public
1,486.22 km


