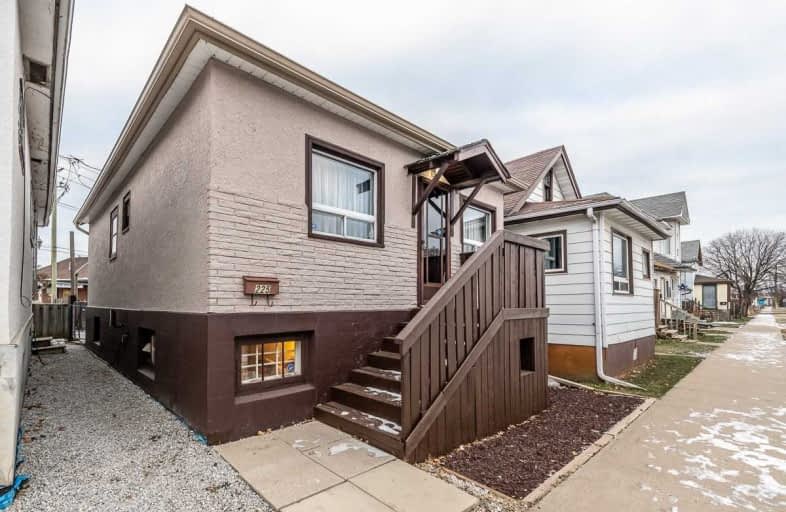
Ogden Community Public School
Elementary: Public
0.23 km
Hyde Park Public School
Elementary: Public
3.13 km
McKellar Park Central Public School
Elementary: Public
1.13 km
St Jude Catholic Elementary School
Elementary: Catholic
0.31 km
St Elizabeth Catholic Elementary School
Elementary: Catholic
2.87 km
Pope John Paul II Elementary School
Elementary: Catholic
1.96 km
TB Catholic Alternative Education
Secondary: Catholic
2.72 km
Lakehead Alternative School
Secondary: Public
2.63 km
École secondaire catholique de La Vérendrye
Secondary: Catholic
5.59 km
Sir Winston Churchill Collegiate and Vocational Institute
Secondary: Public
3.32 km
Hammarskjold High School
Secondary: Public
5.46 km
St Patrick High School
Secondary: Catholic
2.69 km


