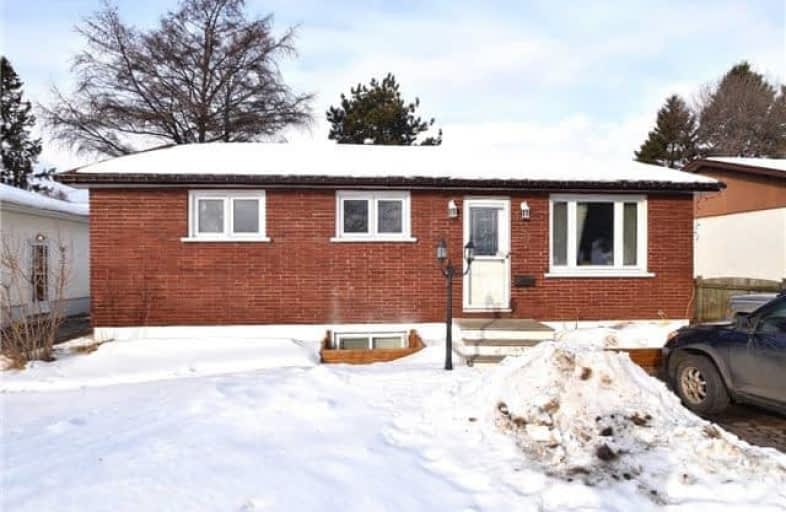
Sir Winston Churchill Elementary School
Elementary: Public
0.43 km
Sherbrooke Public School
Elementary: Public
0.82 km
St Francis Catholic Elementary School
Elementary: Catholic
0.64 km
St Vincent Catholic Elementary School
Elementary: Catholic
0.41 km
Edgewater Park Public School
Elementary: Public
0.69 km
Agnew H Johnston Public School
Elementary: Public
0.23 km
TB Catholic Alternative Education
Secondary: Catholic
2.61 km
Lakehead Alternative School
Secondary: Public
1.54 km
Sir Winston Churchill Collegiate and Vocational Institute
Secondary: Public
0.39 km
Hammarskjold High School
Secondary: Public
6.44 km
Westgate Collegiate and Vocational Institute
Secondary: Public
1.92 km
St Patrick High School
Secondary: Catholic
2.65 km


