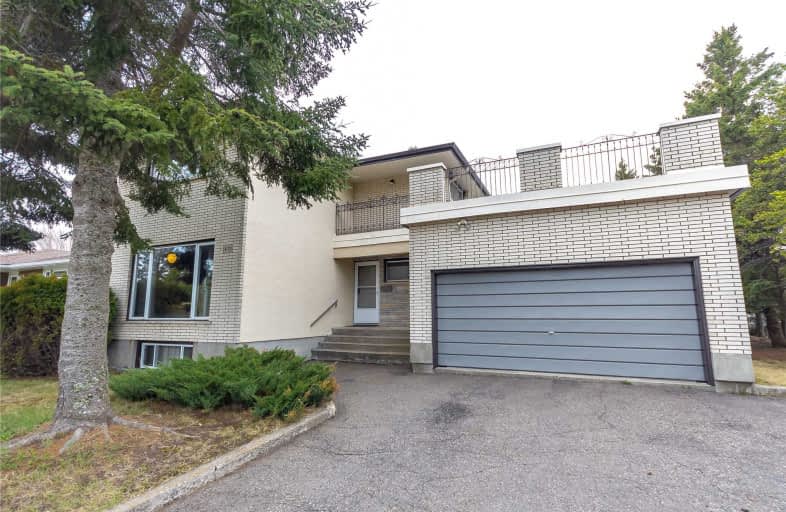
Video Tour

École catholique de La Vérendrye
Elementary: Catholic
2.39 km
St James Public School
Elementary: Public
2.40 km
St Margaret Catholic Elementary School
Elementary: Catholic
1.06 km
École catholique Franco-Supérieur
Elementary: Catholic
2.53 km
Vance Chapman Public School
Elementary: Public
0.60 km
Bishop Gallagher Senior Catholic Elementary School
Elementary: Catholic
1.15 km
Lakehead Alternative School
Secondary: Public
9.79 km
École secondaire catholique de La Vérendrye
Secondary: Catholic
2.37 km
Superior Collegiate and Vocational Institute
Secondary: Public
1.80 km
Hammarskjold High School
Secondary: Public
3.50 km
St Patrick High School
Secondary: Catholic
10.37 km
St Ignatius High School
Secondary: Catholic
1.79 km

