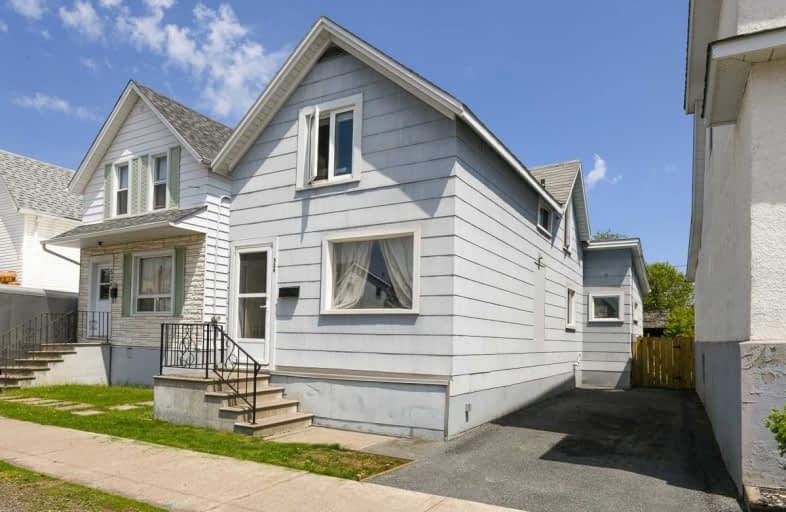
Ogden Community Public School
Elementary: Public
0.51 km
Hyde Park Public School
Elementary: Public
3.31 km
McKellar Park Central Public School
Elementary: Public
1.43 km
St Jude Catholic Elementary School
Elementary: Catholic
0.91 km
St Elizabeth Catholic Elementary School
Elementary: Catholic
2.97 km
Pope John Paul II Elementary School
Elementary: Catholic
2.20 km
TB Catholic Alternative Education
Secondary: Catholic
2.86 km
Lakehead Alternative School
Secondary: Public
3.01 km
École secondaire catholique de La Vérendrye
Secondary: Catholic
5.88 km
Sir Winston Churchill Collegiate and Vocational Institute
Secondary: Public
3.83 km
Hammarskjold High School
Secondary: Public
5.90 km
St Patrick High School
Secondary: Catholic
2.82 km


