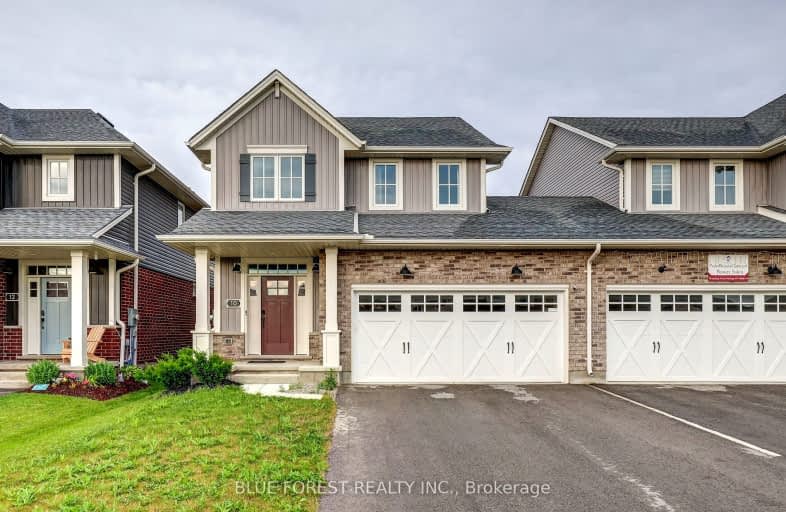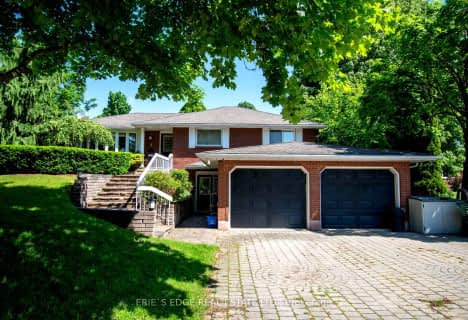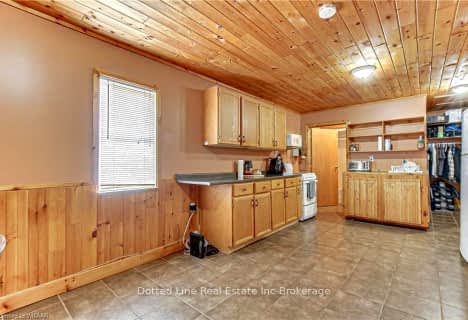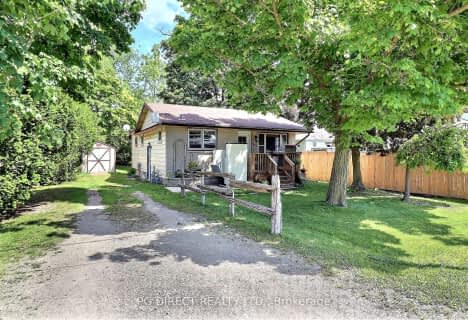Car-Dependent
- Most errands require a car.
Somewhat Bikeable
- Most errands require a car.

Monsignor J H O'Neil School
Elementary: CatholicCourtland Public School
Elementary: PublicSt Joseph's School
Elementary: CatholicSouth Ridge Public School
Elementary: PublicWestfield Public School
Elementary: PublicAnnandale Public School
Elementary: PublicSt Don Bosco Catholic Secondary School
Secondary: CatholicDelhi District Secondary School
Secondary: PublicSt Mary's High School
Secondary: CatholicCollege Avenue Secondary School
Secondary: PublicIngersoll District Collegiate Institute
Secondary: PublicGlendale High School
Secondary: Public-
Lake Lisgar Park
Tillsonburg ON 0.78km -
The Park
Tillsonburg ON 0.88km -
Gyulveszi Park
Tillsonburg ON N4G 1E5 1.1km
-
CIBC
680 Broadway St, Tillsonburg ON N4G 3S9 1.09km -
TD Canada Trust Branch and ATM
200 Broadway St, Tillsonburg ON N4G 5A7 2.01km -
Scotiabank
199 Broadway St, Tillsonburg ON N4G 3P9 2.02km
- 3 bath
- 3 bed
- 2000 sqft
50 Potters Road North, Tillsonburg, Ontario • N4G 2G8 • Tillsonburg














