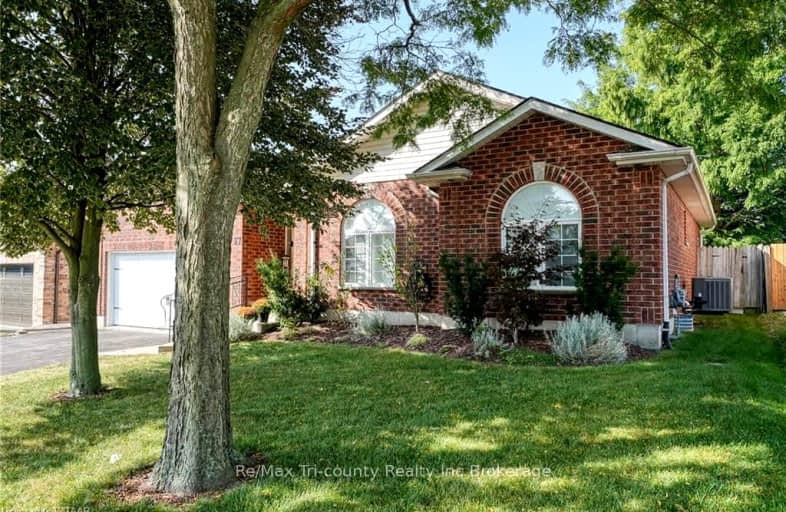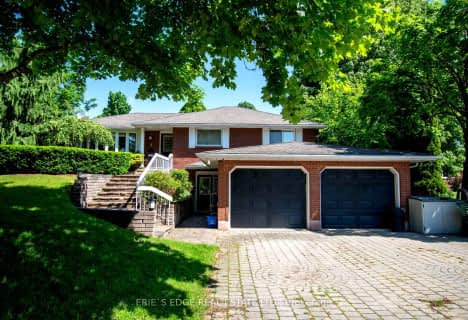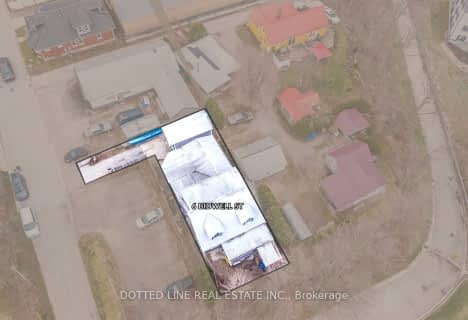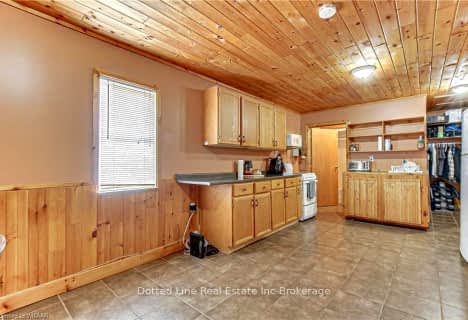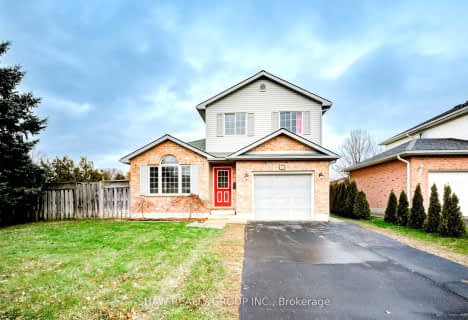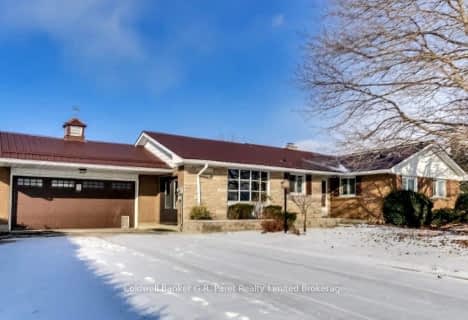Car-Dependent
- Almost all errands require a car.
Somewhat Bikeable
- Most errands require a car.

Monsignor J H O'Neil School
Elementary: CatholicCourtland Public School
Elementary: PublicSt Joseph's School
Elementary: CatholicSouth Ridge Public School
Elementary: PublicWestfield Public School
Elementary: PublicAnnandale Public School
Elementary: PublicSt Don Bosco Catholic Secondary School
Secondary: CatholicWoodstock Collegiate Institute
Secondary: PublicSt Mary's High School
Secondary: CatholicCollege Avenue Secondary School
Secondary: PublicIngersoll District Collegiate Institute
Secondary: PublicGlendale High School
Secondary: Public-
The Park
Tillsonburg ON 2.27km -
Lake Lisgar Park
Tillsonburg ON 2.67km -
Gyulveszi Park
Tillsonburg ON N4G 1E5 2.99km
-
CIBC
680 Broadway St, Tillsonburg ON N4G 3S9 0.81km -
CIBC
200 Broadway St (Bridge St. W.), Tillsonburg ON N4G 5A7 3.36km -
TD Canada Trust ATM
200 Broadway St, Tillsonburg ON N4G 5A7 3.41km
- 3 bath
- 3 bed
- 1100 sqft
164197 Brownsville Road, South-West Oxford, Ontario • N4G 4G8 • Rural South-West Oxford
