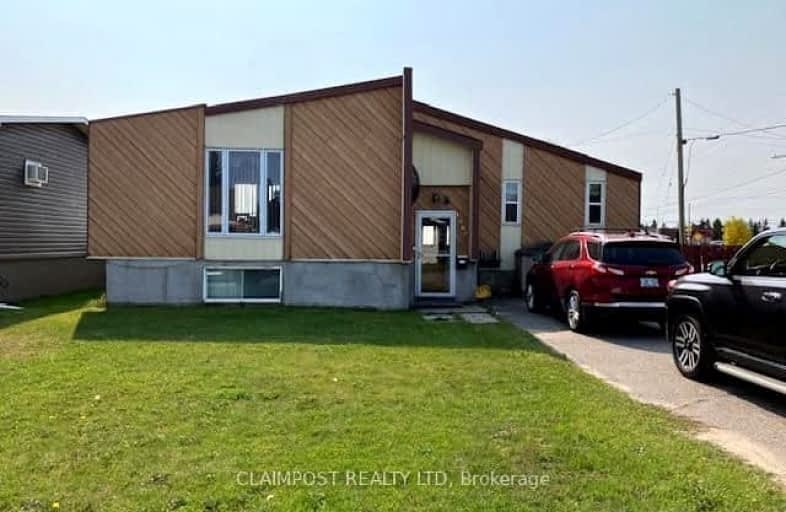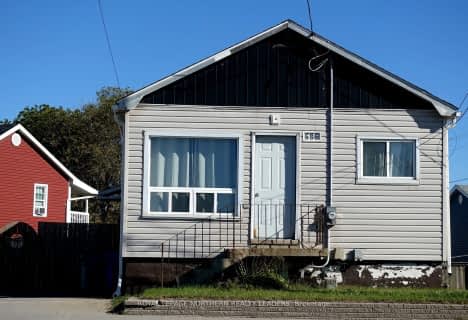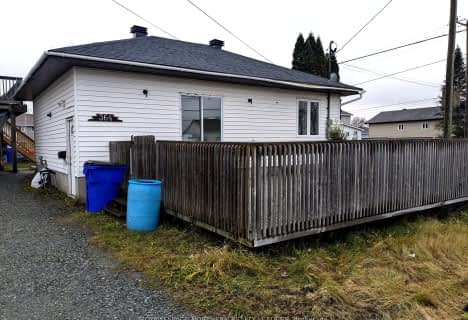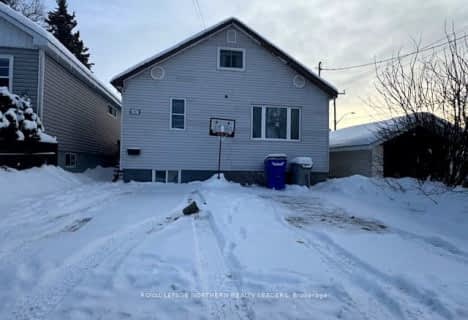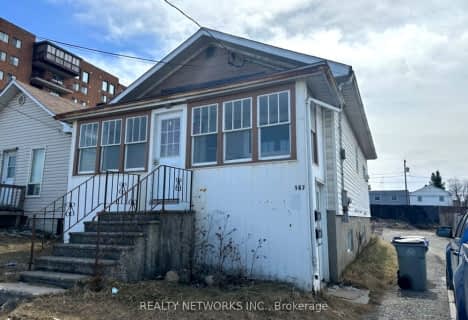Somewhat Walkable
- Some errands can be accomplished on foot.
Somewhat Bikeable
- Most errands require a car.

École publique Pavillon Renaissance
Elementary: PublicÉcole catholique St-Dominique
Elementary: CatholicÉcole catholique Anicet-Morin
Elementary: CatholicR Ross Beattie Senior Public School
Elementary: PublicÉcole catholique Sacré-Coeur (Timmins)
Elementary: CatholicÉcole publique Lionel-Gauthier
Elementary: PublicLa Clef
Secondary: CatholicÉcole secondaire Renaissance
Secondary: PublicÉcole secondaire Cochrane
Secondary: PublicO'Gorman High School
Secondary: CatholicÉcole secondaire catholique Theriault
Secondary: CatholicTimmins High and Vocational School
Secondary: Public-
Participark
Timmins ON P4N 3X1 1.93km -
CFCL Historic Site
1.94km -
Great Canadian Kayak Challenge
Timmins ON 2.06km
-
CIBC
1455 Riverside Dr, Timmins ON P4R 1M8 0.21km -
Scotiabank
1500 Riverside Dr, Timmins ON P4R 1A1 0.25km -
Scotiabank
104 Crescent Ave, Timmins ON P4N 4J1 0.44km
- — bath
- — bed
- — sqft
167 Crescent Avenue, Timmins, Ontario • P4N 4J2 • TM - TNW - Algonquin to Jubilee
