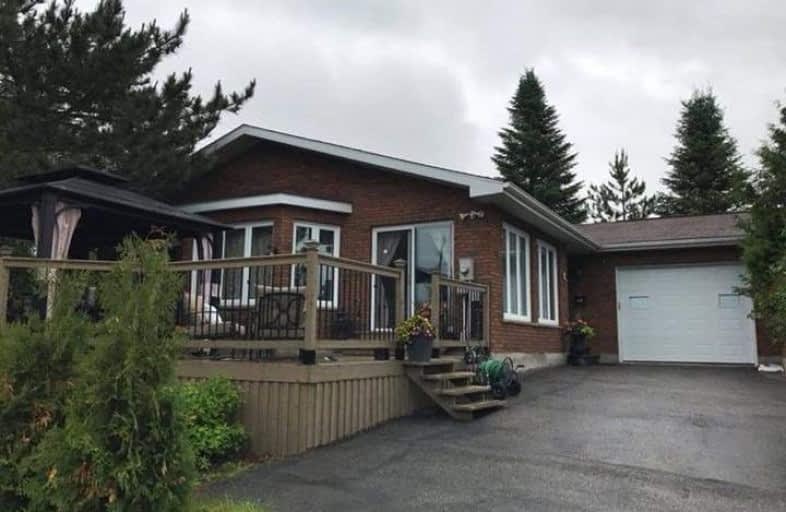
École catholique St-Charles
Elementary: Catholic
0.75 km
École catholique St-Gérard
Elementary: Catholic
0.34 km
École catholique Jacques-Cartier (Timmins)
Elementary: Catholic
1.91 km
Sacred Heart School
Elementary: Catholic
0.15 km
St Paul Separate School
Elementary: Catholic
1.90 km
Timmins Centennial Public School
Elementary: Public
0.53 km
NCDSB Access Center Secondary School
Secondary: Catholic
1.86 km
PACE Alternative & Continuing Education
Secondary: Public
0.91 km
École secondaire Cochrane
Secondary: Public
1.06 km
O'Gorman High School
Secondary: Catholic
2.20 km
École secondaire catholique Theriault
Secondary: Catholic
2.19 km
Timmins High and Vocational School
Secondary: Public
2.55 km
$
$379,000
- 1 bath
- 3 bed
- 700 sqft
143 Arthur Street North, Greater Sudbury, Ontario • P0M 1W0 • Remote Area





