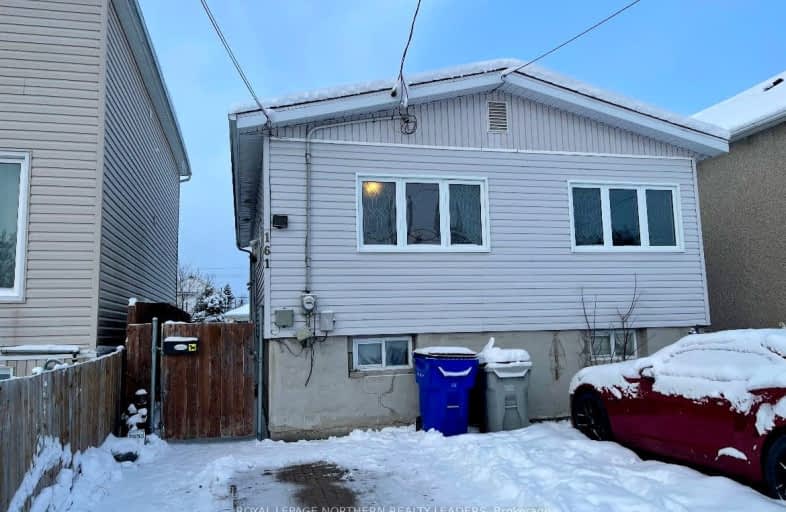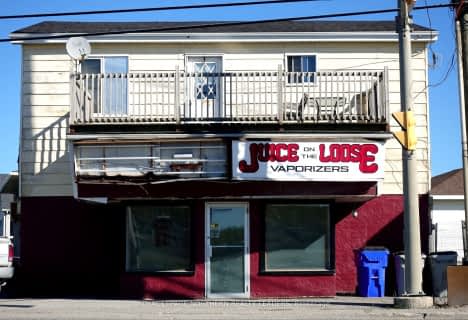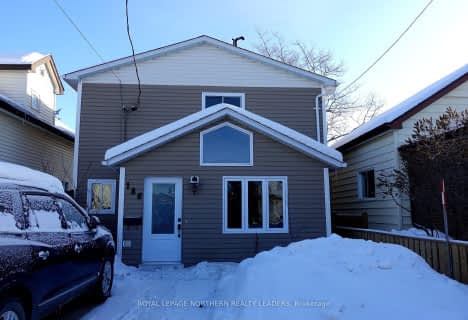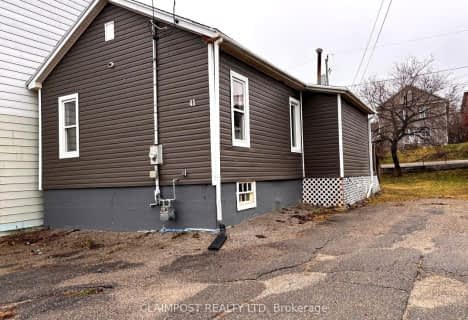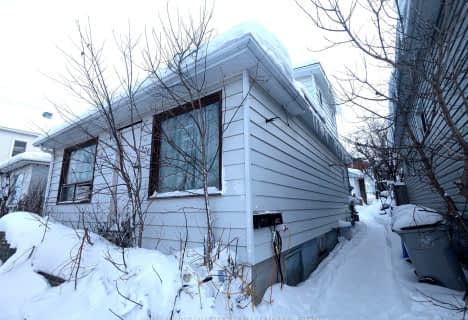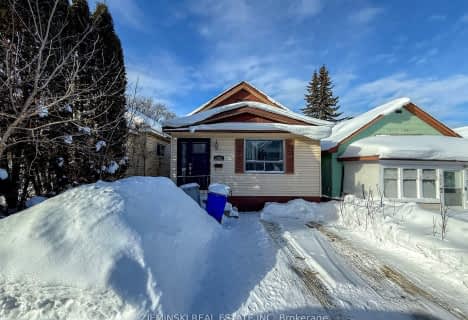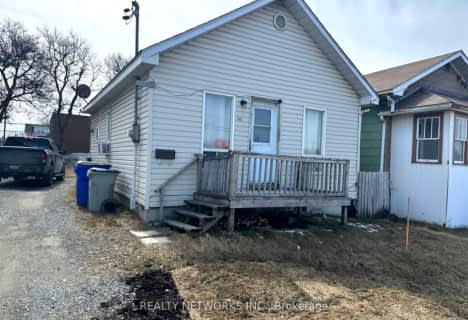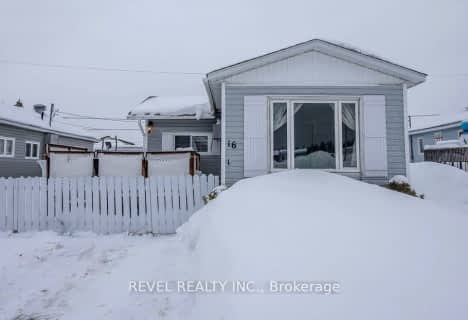Very Walkable
- Most errands can be accomplished on foot.
83
/100
Bikeable
- Some errands can be accomplished on bike.
53
/100

École catholique St-Charles
Elementary: Catholic
0.99 km
École catholique Louis-Rhéaume
Elementary: Catholic
1.07 km
École catholique Louis-Rhéaume
Elementary: Catholic
1.08 km
École catholique Jacques-Cartier (Timmins)
Elementary: Catholic
0.51 km
O'Gorman Intermediate Catholic School
Elementary: Catholic
0.75 km
St Paul Separate School
Elementary: Catholic
0.50 km
NCDSB Access Center Secondary School
Secondary: Catholic
0.45 km
PACE Alternative & Continuing Education
Secondary: Public
0.55 km
École secondaire Cochrane
Secondary: Public
0.58 km
O'Gorman High School
Secondary: Catholic
0.88 km
École secondaire catholique Theriault
Secondary: Catholic
1.26 km
Timmins High and Vocational School
Secondary: Public
1.48 km
-
Flintstone Park
0.48km -
Hollinger Park Playground
1.04km -
Denise St. Park
Denise St, Timmins ON 1.24km
-
RBC Wealth Management
100 Algonquin Blvd E, Timmins ON P4N 1A4 0.34km -
Northern Credit Union Ltd
70 Mountjoy St N, Timmins ON P4N 4V7 0.35km -
HSBC ATM
151 Algonquin Blvd E, Timmins ON P4N 1A6 0.36km
