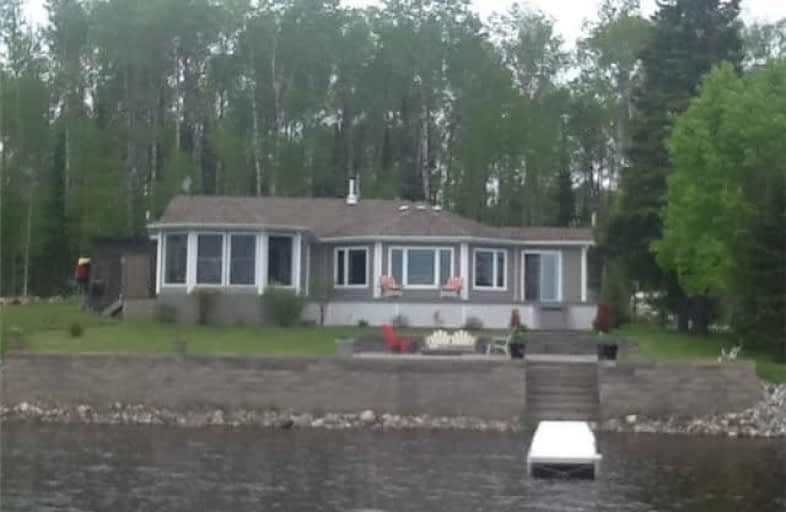
École publique Pavillon Renaissance
Elementary: Public
22.38 km
École catholique St-Dominique
Elementary: Catholic
23.40 km
École catholique Anicet-Morin
Elementary: Catholic
23.04 km
R Ross Beattie Senior Public School
Elementary: Public
24.41 km
École publique Lionel-Gauthier
Elementary: Public
22.29 km
École catholique Don-Bosco
Elementary: Catholic
23.52 km
La Clef
Secondary: Catholic
23.52 km
École secondaire Renaissance
Secondary: Public
22.38 km
École secondaire Cochrane
Secondary: Public
25.21 km
O'Gorman High School
Secondary: Catholic
24.59 km
École secondaire catholique Theriault
Secondary: Catholic
24.10 km
Timmins High and Vocational School
Secondary: Public
23.88 km


