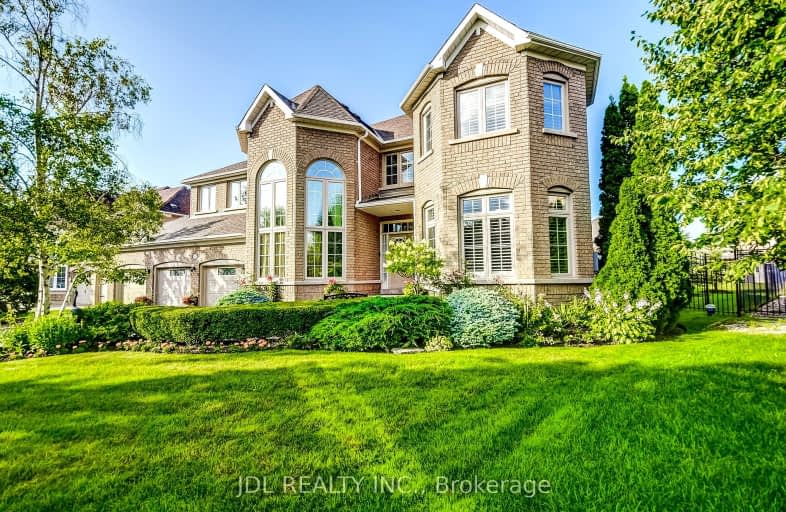Car-Dependent
- Almost all errands require a car.
Some Transit
- Most errands require a car.
Somewhat Bikeable
- Most errands require a car.

Ashton Meadows Public School
Elementary: PublicÉÉC Sainte-Marguerite-Bourgeoys-Markham
Elementary: CatholicSt Monica Catholic Elementary School
Elementary: CatholicButtonville Public School
Elementary: PublicLincoln Alexander Public School
Elementary: PublicSt Justin Martyr Catholic Elementary School
Elementary: CatholicSt Augustine Catholic High School
Secondary: CatholicRichmond Green Secondary School
Secondary: PublicBill Crothers Secondary School
Secondary: PublicSt Robert Catholic High School
Secondary: CatholicUnionville High School
Secondary: PublicPierre Elliott Trudeau High School
Secondary: Public-
Le Cue Lounge
8901 Woodbine Avenue, Suite 100, Markham, ON L3R 9Y4 2.6km -
Master Q Billiard & Lounge
20 Apple Creek Boulevard, Markham, ON L3R 5Z1 2.76km -
Wild Wing
4465 Major Mackenzie Drive E, Markham, ON L6C 0M4 3.02km
-
Chatime
9255 Woodbine Avenue, Markham, ON L6C 1Y9 1.48km -
Rica Cafe
9390 Woodbine Avenue, Unit 1CF2, Markham, ON L6C 0M5 1.5km -
Loui's Kouzina
9255 Woodbine Avenue, Markham, ON L6C 1Y9 1.73km
-
CrossFit UV
60 Spy Court, Unit 6, Markham, ON L3R 5H6 2.86km -
C2 Badminton Club
1300 Rodick Road, Markham, ON L3R 8C3 3.02km -
Orangetheory Fitness Markham West
8630 Woodbine Avenue, Unit A3, Markham, ON L3R 4X8 3.28km
-
Shoppers Drug Mart
2920 Major Mackenzie Drive E, Markham, ON L6C 0G6 1.5km -
Shoppers Drug Mart
9255 Woodbine Avenue, Unit 1B, Cachet Centre, Markham, ON L6C 1Y9 1.58km -
Mid East Canadian Pharmaceutical
330 Allstate Pkwy, Markham, ON L3R 5T3 2.97km
-
Win's Seafood Restaurant
50 Lockridge Ave, Unit 1, Markham, ON L3R 8X4 1.34km -
SOI Snacks
9390 Woodbine Avenue, Unit 1FC15, King Square Shopping Mall, Markham, ON L6C 0M5 1.42km -
Xin Yi Time
9390 Woodbine Avenue, Unit 1CF3, King Square Shopping Centre, Markham, ON L6C 0M5 1.46km
-
King Square Shopping Mall
9390 Woodbine Avenue, Markham, ON L6C 0M5 1.5km -
Cachet Centre
9255 Woodbine Ave, Markham, ON L6C 1Y9 1.59km -
Berczy Village Shopping Centre
10 Bur Oak Ave, Markham, ON L6C 0A2 2.99km
-
Full Fresh Supermarket
259-9390 Woodbine Avenue, Markham, ON L6C 0M5 1.46km -
The Village Grocer
4476 16th Avenue, Markham, ON L3R 0P1 2.92km -
Richard & Ruth's No Frills
8601 Warden Avenue, Markham, ON L3R 9P6 3km
-
LCBO
1520 Major MacKenzie Drive E, Richmond Hill, ON L4S 0A1 3.29km -
LCBO
3075 Highway 7 E, Markham, ON L3R 5Y5 3.58km -
LCBO Markham
3991 Highway 7 E, Markham, ON L3R 5M6 3.65km
-
Shell
2881 Major Mackenzie Drive E, Markham, ON L6C 1Z5 1.65km -
Esso
3010 16th Avenue, Markham, ON L3R 0K7 1.69km -
Circle K
3010 16th Avenue, Markham, ON L3R 0S3 1.69km
-
Cineplex Cinemas Markham and VIP
179 Enterprise Boulevard, Suite 169, Markham, ON L6G 0E7 4.3km -
York Cinemas
115 York Blvd, Richmond Hill, ON L4B 3B4 4.41km -
Imagine Cinemas
10909 Yonge Street, Unit 33, Richmond Hill, ON L4C 3E3 7.11km
-
Angus Glen Public Library
3990 Major Mackenzie Drive East, Markham, ON L6C 1P8 1.9km -
Unionville Library
15 Library Lane, Markham, ON L3R 5C4 3.61km -
Richmond Hill Public Library - Richmond Green
1 William F Bell Parkway, Richmond Hill, ON L4S 1N2 4.33km
-
Shouldice Hospital
7750 Bayview Avenue, Thornhill, ON L3T 4A3 8km -
Mackenzie Health
10 Trench Street, Richmond Hill, ON L4C 4Z3 7.93km -
Bur Oak Medical Centre
20 Bur Oak Avenue, Suite 5B, Markham, ON L6C 0A2 2.98km
- 4 bath
- 4 bed
- 3000 sqft
5 Mary Elizabeth Crescent, Markham, Ontario • L3R 9M2 • Buttonville
- 6 bath
- 5 bed
- 3500 sqft
3 Emma Pearson Drive, Markham, Ontario • L6C 1N3 • Victoria Manor-Jennings Gate














