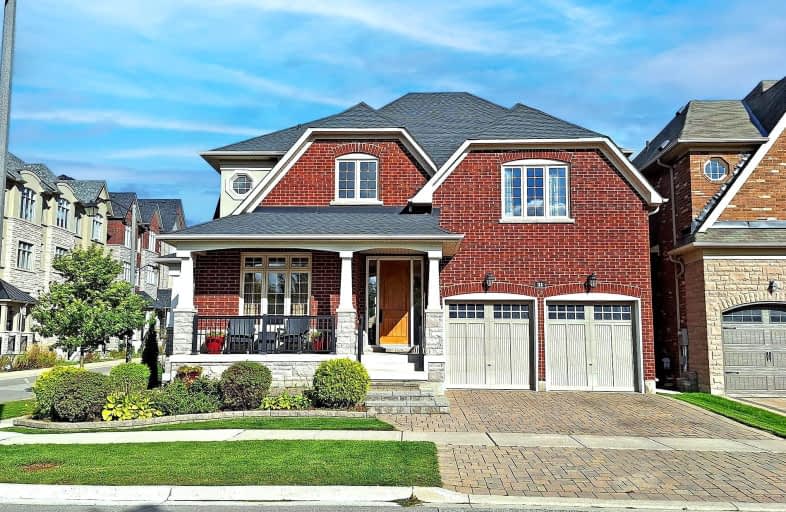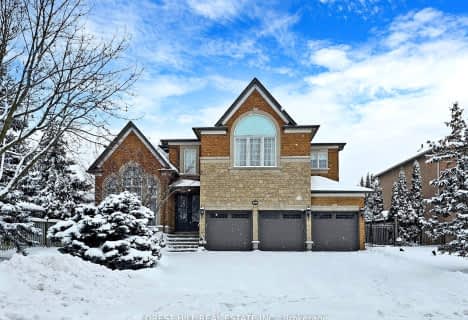Somewhat Walkable
- Some errands can be accomplished on foot.
Some Transit
- Most errands require a car.
Somewhat Bikeable
- Most errands require a car.

St Matthew Catholic Elementary School
Elementary: CatholicSt John XXIII Catholic Elementary School
Elementary: CatholicUnionville Public School
Elementary: PublicParkview Public School
Elementary: PublicBeckett Farm Public School
Elementary: PublicWilliam Berczy Public School
Elementary: PublicSt Augustine Catholic High School
Secondary: CatholicMarkville Secondary School
Secondary: PublicBill Crothers Secondary School
Secondary: PublicUnionville High School
Secondary: PublicBur Oak Secondary School
Secondary: PublicPierre Elliott Trudeau High School
Secondary: Public-
Monarch Park
Ontario 1.08km -
Toogood Pond
Carlton Rd (near Main St.), Unionville ON L3R 4J8 1.18km -
Berczy Park
111 Glenbrook Dr, Markham ON L6C 2X2 1.46km
-
TD Bank Financial Group
9970 Kennedy Rd, Markham ON L6C 0M4 1.71km -
TD Bank Financial Group
4630 Hwy 7 (at Kennedy Rd.), Unionville ON L3R 1M5 2.25km -
CIBC
4360 Hwy 7 E (at Main St.), Unionville ON L3R 1L9 2.26km
- 6 bath
- 5 bed
- 3500 sqft
3 Emma Pearson Drive, Markham, Ontario • L6C 1N3 • Victoria Manor-Jennings Gate





















