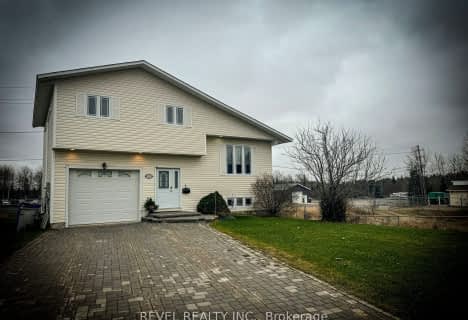Sold on Sep 13, 2022
Note: Property is not currently for sale or for rent.

-
Type: Detached
-
Style: Bungalow
-
Lot Size: 100 x 164
-
Age: No Data
-
Taxes: $6,634 per year
-
Days on Site: 99 Days
-
Added: Sep 04, 2024 (3 months on market)
-
Updated:
-
Last Checked: 4 hours ago
-
MLS®#: T9290722
-
Listed By: Realty networks inc., brokerage
Are you looking for a well built home with a great floor plan then this is for you! Features a spacious paved driveway, attached garage & handicap accessible entrance ramp, big back yard with shed and no houses behind. Inside you have a beautiful kitchen and 3 + 2 B/R, 3 baths and large recroom. There is a 13 KW Generac backup power system, hot tub, hot water on demand, central vac, washer, dryer, fridge, gas stove, built in dishwasher, built in microwave. Well worth a look for the discriminating buyer!
Property Details
Facts for 381 Government Road, Timmins
Status
Days on Market: 99
Last Status: Sold
Sold Date: Sep 13, 2022
Closed Date: Sep 21, 2022
Expiry Date: Oct 07, 2022
Sold Price: $570,000
Unavailable Date: Sep 13, 2022
Input Date: Jun 06, 2022
Property
Status: Sale
Property Type: Detached
Style: Bungalow
Area: Timmins
Community: Main area
Availability Date: Negotiable
Inside
Bedrooms: 3
Bedrooms Plus: 2
Bathrooms: 3
Rooms: 8
Den/Family Room: Yes
Fireplace: No
Washrooms: 3
Building
Basement: Finished
Heat Type: Forced Air
Heat Source: Gas
Special Designation: Unknown
Parking
Garage Type: None
Total Parking Spaces: 14
Fees
Tax Year: 2022
Tax Legal Description: PCL 21278 SEC SEC SRO; PT LT 1 PL M73C MOUNTJOY PT 4, 6 R 4193;
Taxes: $6,634
Land
Cross Street: Behind Home Depot ar
Municipality District: Timmins
Fronting On: North
Parcel Number: 654160043
Pool: None
Sewer: Septic
Lot Depth: 164
Lot Frontage: 100
Acres: < .50
Zoning: RD-RE1
Rooms
Room details for 381 Government Road, Timmins
| Type | Dimensions | Description |
|---|---|---|
| Kitchen Main | 3.65 x 3.40 | |
| Family Main | 4.62 x 3.32 | |
| Sunroom Main | 2.51 x 3.37 | |
| Dining Main | 4.57 x 4.41 | |
| Foyer Main | 4.39 x 2.43 | |
| Bathroom Main | - | |
| Br Main | 4.41 x 3.65 | |
| 2nd Br Main | 3.60 x 2.94 | |
| 3rd Br Main | 4.74 x 3.78 | |
| Other Main | - | |
| Other Main | 4.21 x 3.09 | |
| Other Bsmt | 4.14 x 7.11 |
| XXXXXXXX | XXX XX, XXXX |
XXXX XXX XXXX |
$XXX,XXX |
| XXX XX, XXXX |
XXXXXX XXX XXXX |
$XXX,XXX |
| XXXXXXXX XXXX | XXX XX, XXXX | $570,000 XXX XXXX |
| XXXXXXXX XXXXXX | XXX XX, XXXX | $599,900 XXX XXXX |

École catholique St-Charles
Elementary: CatholicÉcole publique Pavillon Renaissance
Elementary: PublicÉcole catholique St-Dominique
Elementary: CatholicÉcole catholique Anicet-Morin
Elementary: CatholicR Ross Beattie Senior Public School
Elementary: PublicÉcole publique Lionel-Gauthier
Elementary: PublicLa Clef
Secondary: CatholicÉcole secondaire Renaissance
Secondary: PublicÉcole secondaire Cochrane
Secondary: PublicO'Gorman High School
Secondary: CatholicÉcole secondaire catholique Theriault
Secondary: CatholicTimmins High and Vocational School
Secondary: Public- — bath
- — bed
- — sqft
79 Meadow Lane, Timmins, Ontario • P4R 1M7 • MTJ - Beaurivage

