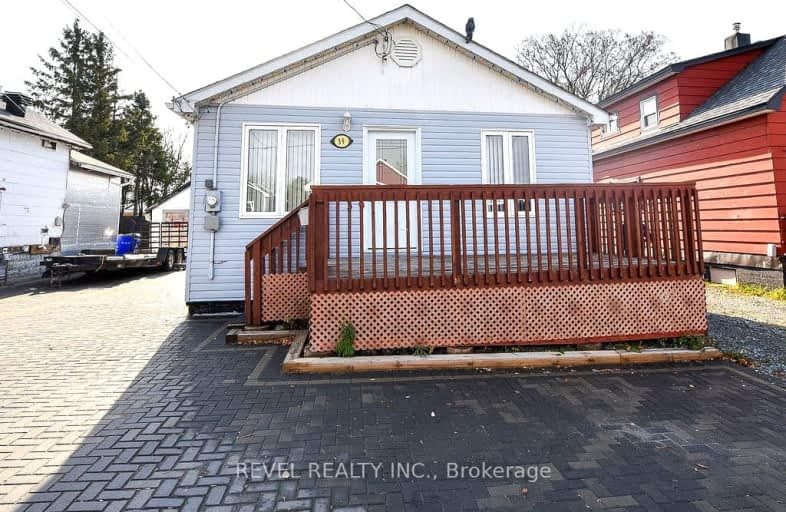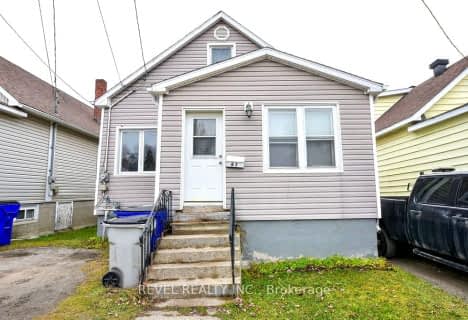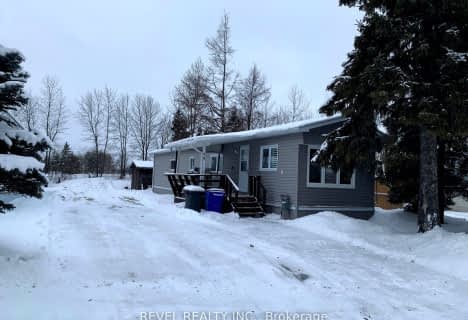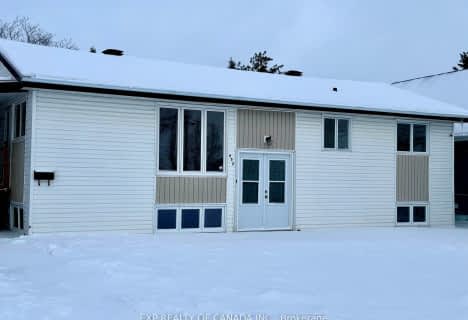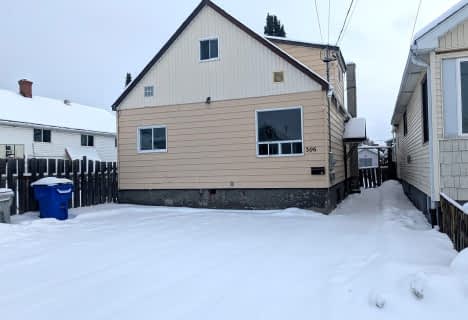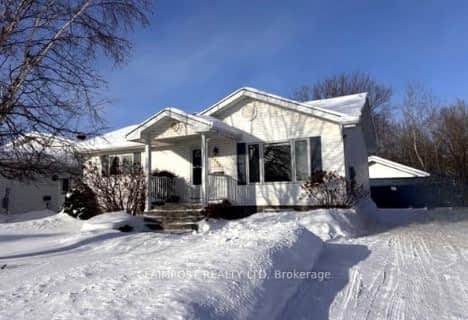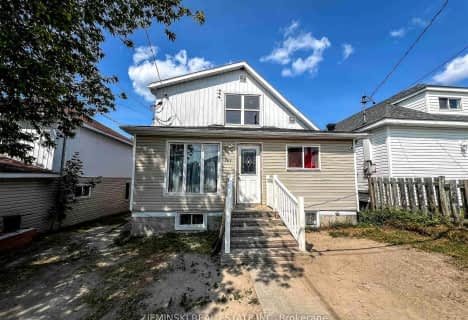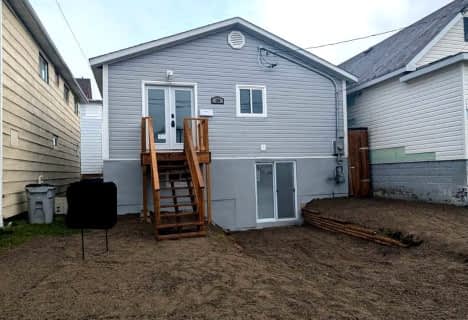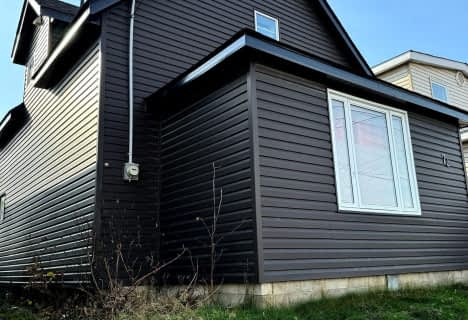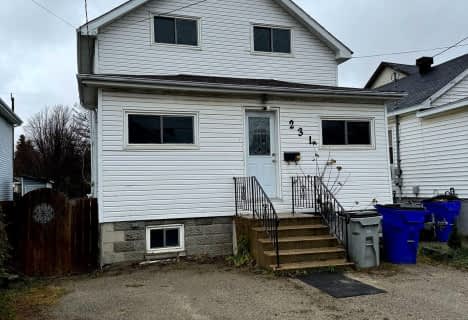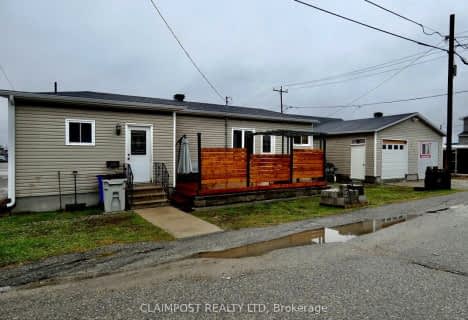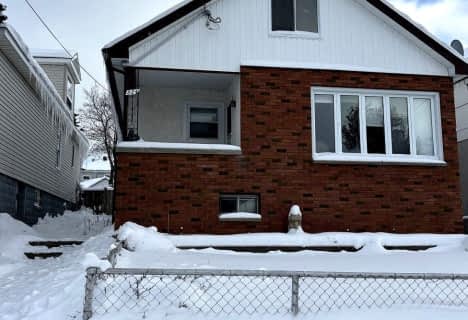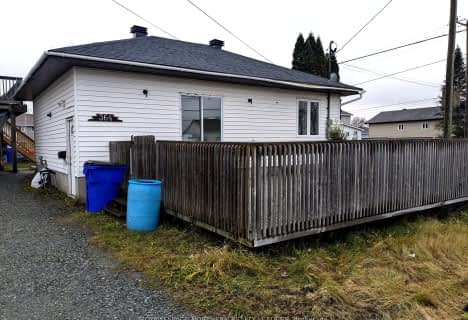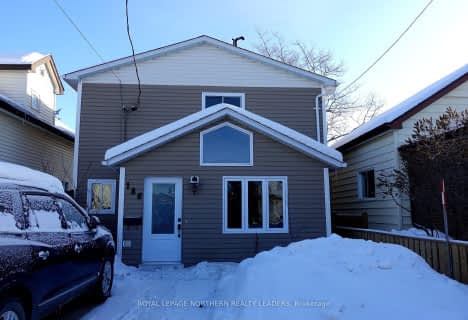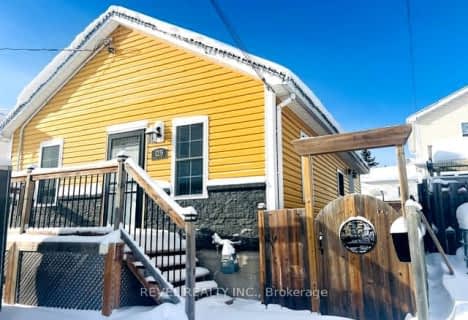Very Walkable
- Most errands can be accomplished on foot.
Bikeable
- Some errands can be accomplished on bike.

École catholique St-Charles
Elementary: CatholicÉcole catholique Jacques-Cartier (Timmins)
Elementary: CatholicO'Gorman Intermediate Catholic School
Elementary: CatholicSt Paul Separate School
Elementary: CatholicR Ross Beattie Senior Public School
Elementary: PublicÉcole catholique Sacré-Coeur (Timmins)
Elementary: CatholicNCDSB Access Center Secondary School
Secondary: CatholicPACE Alternative & Continuing Education
Secondary: PublicÉcole secondaire Cochrane
Secondary: PublicO'Gorman High School
Secondary: CatholicÉcole secondaire catholique Theriault
Secondary: CatholicTimmins High and Vocational School
Secondary: Public-
Flintstone Park
0.59km -
Denise St. Park
Denise St, Timmins ON 0.92km -
Great Canadian Kayak Challenge
Timmins ON 1.19km
-
Scotiabank
100 Waterloo Rd, Timmins ON P4N 4X5 0.4km -
Caisse Populaire de Timmins Ltee
45 Mountjoy St N, Timmins ON P4N 8H7 0.45km -
Northern Credit Union Ltd
70 Mountjoy St N, Timmins ON P4N 4V7 0.46km
- — bath
- — bed
- — sqft
129 Cameron Street North, Timmins, Ontario • P4N 5B8 • TM - TNW - Algonquin to Jubilee
- — bath
- — bed
- — sqft
127 Floral Avenue, Timmins, Ontario • P4N 4H6 • TM - TNW - Algonquin to Jubilee
