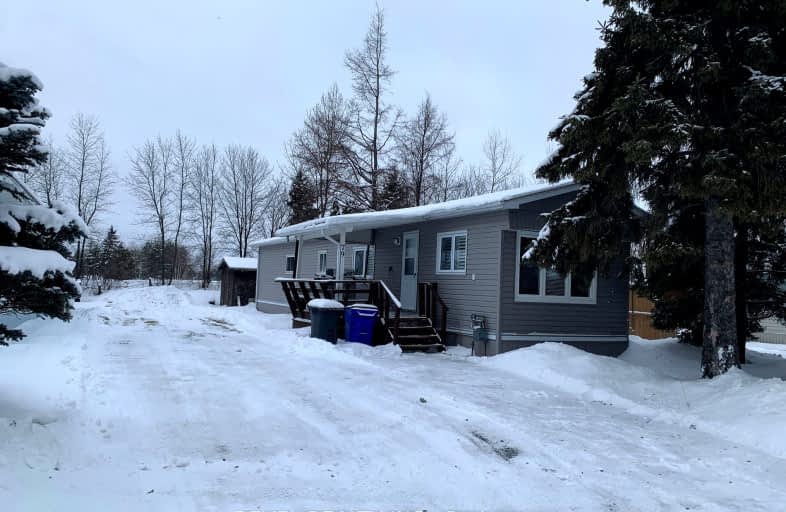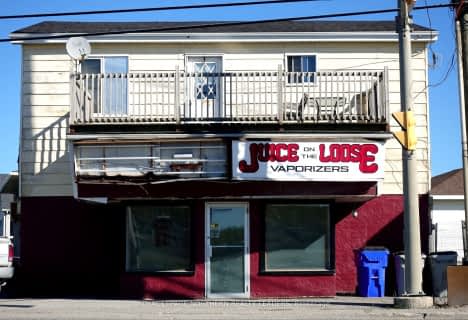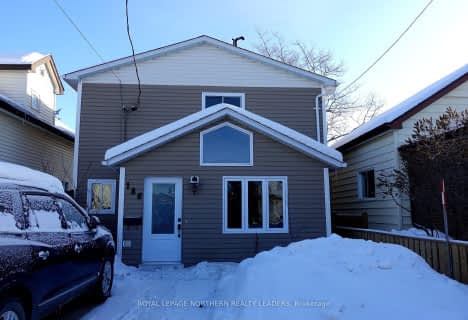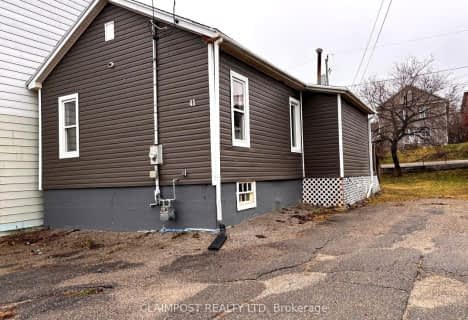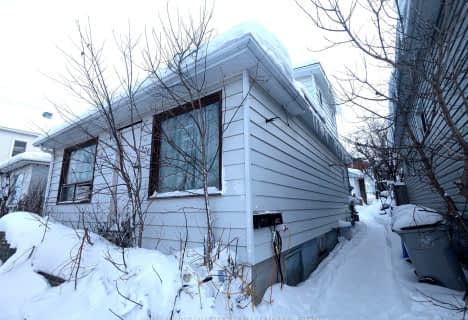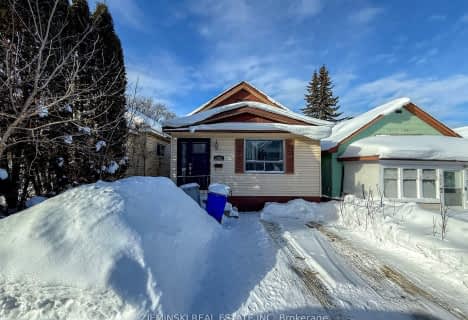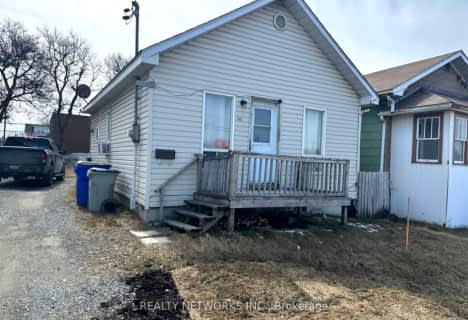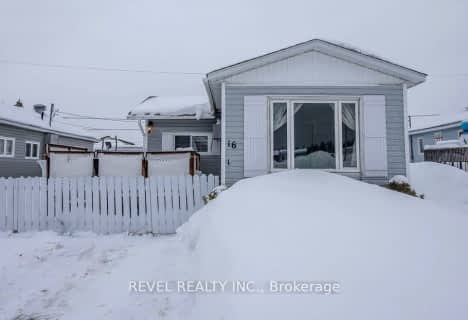Car-Dependent
- Almost all errands require a car.
16
/100
Somewhat Bikeable
- Most errands require a car.
28
/100

École catholique St-Charles
Elementary: Catholic
1.53 km
École catholique St-Gérard
Elementary: Catholic
1.14 km
Sacred Heart School
Elementary: Catholic
0.84 km
St Paul Separate School
Elementary: Catholic
2.02 km
Pinecrest Public School
Elementary: Public
2.24 km
Timmins Centennial Public School
Elementary: Public
1.45 km
NCDSB Access Center Secondary School
Secondary: Catholic
2.00 km
PACE Alternative & Continuing Education
Secondary: Public
1.12 km
École secondaire Cochrane
Secondary: Public
1.63 km
O'Gorman High School
Secondary: Catholic
2.52 km
École secondaire catholique Theriault
Secondary: Catholic
2.78 km
Timmins High and Vocational School
Secondary: Public
3.07 km
-
Hollinger Mine Bike Trail
Timmins ON P4N 1M8 0.39km -
Hollinger Park Playground
0.87km -
Flintstone Park
1.55km
-
Timmins Regional Credit Union
146 Cedar St S, Timmins ON P4N 2G8 0.99km -
HSBC ATM
146 Cedar St S, Timmins ON P4N 2G8 1km -
TD Canada Trust ATM
273 3rd Ave, Timmins ON P4N 1E2 1km
