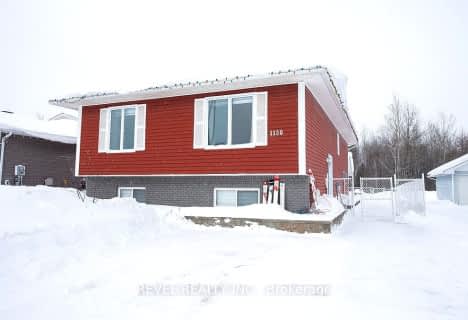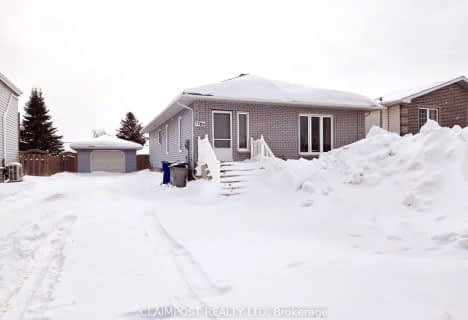Sold on Aug 12, 2015
Note: Property is not currently for sale or for rent.

-
Type: Detached
-
Style: 1 1/2 Storey
-
Lot Size: 0 x 0
-
Age: No Data
-
Taxes: $7,681 per year
-
Days on Site: 122 Days
-
Added: Sep 13, 2024 (4 months on market)
-
Updated:
-
Last Checked: 2 months ago
-
MLS®#: T9323118
-
Listed By: Realty networks inc., brokerage
NEED A BIG HOUSE ON A BIG LOT IN A HIGH END NEIGHBOURHOOD AT AN ATTRACTIVE PRICE? THEN LOOK NO FURTHER THAN THIS BEAUTIFUL HOME! FEATURING 3+2 BEDROOMS, 2,350 SQUARE FEET, DOUBLE ATTACHED GARAGE, HUGE MASTER BEDROOM AREA, GRAND LIVING ROOM WITH CATHEDRAL CEILINGS AND GAS FIREPLACE, ALL ON A SUPER-SIZED LOT. COMES WITH CENTRAL AIR AND VACUUM, AIR EXCHANGERS, ALL CUSTOM BLINDS, BUILT IN DISHWASHER, JENN AIR COOK TOP, BUILT IN OVEN AND MATCHING BLACK FRIDGE. PUT THIS ON YOUR HOUSE SHOPPING LIST YOU WON?T BE DISAPPOINTED.
Property Details
Facts for 40 Pleasant Avenue, Timmins
Status
Days on Market: 122
Last Status: Sold
Sold Date: Aug 12, 2015
Closed Date: Sep 04, 2015
Expiry Date: Sep 01, 2015
Sold Price: $350,000
Unavailable Date: Aug 12, 2015
Input Date: Apr 14, 2015
Property
Status: Sale
Property Type: Detached
Style: 1 1/2 Storey
Area: Timmins
Inside
Bedrooms: 3
Bedrooms Plus: 2
Bathrooms: 3
Rooms: 10
Fireplace: Yes
Washrooms: 3
Building
Basement: Finished
Heat Type: Forced Air
Heat Source: Gas
Special Designation: Unknown
Parking
Garage Type: None
Total Parking Spaces: 6
Fees
Tax Year: 2015
Tax Legal Description: PCL 12-1 6M43 LOT 12
Taxes: $7,681
Land
Cross Street: OFF OF BONAVENTURE D
Municipality District: Timmins
Fronting On: East
Pool: None
Sewer: Sewers
Acres: < .50
Zoning: NA-R1
Rooms
Room details for 40 Pleasant Avenue, Timmins
| Type | Dimensions | Description |
|---|---|---|
| Living Main | 7.06 x 3.96 | |
| Kitchen Main | 3.47 x 3.47 | |
| Br Main | 4.39 x 3.37 | |
| Prim Bdrm Main | 3.50 x 3.37 | |
| Dining Main | 3.65 x 4.26 | |
| Bathroom Main | - | |
| Other Main | 1.82 x 4.57 | |
| Dining Main | 3.09 x 3.91 | |
| Br Main | 4.97 x 6.52 | |
| Br Bsmt | 3.04 x 3.65 |
| XXXXXXXX | XXX XX, XXXX |
XXXX XXX XXXX |
$XXX,XXX |
| XXX XX, XXXX |
XXXXXX XXX XXXX |
$XXX,XXX | |
| XXXXXXXX | XXX XX, XXXX |
XXXXXXXX XXX XXXX |
|
| XXX XX, XXXX |
XXXXXX XXX XXXX |
$XXX,XXX | |
| XXXXXXXX | XXX XX, XXXX |
XXXXXXXX XXX XXXX |
|
| XXX XX, XXXX |
XXXXXX XXX XXXX |
$XXX,XXX |
| XXXXXXXX XXXX | XXX XX, XXXX | $360,000 XXX XXXX |
| XXXXXXXX XXXXXX | XXX XX, XXXX | $389,900 XXX XXXX |
| XXXXXXXX XXXXXXXX | XXX XX, XXXX | XXX XXXX |
| XXXXXXXX XXXXXX | XXX XX, XXXX | $389,900 XXX XXXX |
| XXXXXXXX XXXXXXXX | XXX XX, XXXX | XXX XXXX |
| XXXXXXXX XXXXXX | XXX XX, XXXX | $389,900 XXX XXXX |

École catholique St-Charles
Elementary: CatholicÉcole publique Pavillon Renaissance
Elementary: PublicÉcole catholique St-Dominique
Elementary: CatholicÉcole catholique Anicet-Morin
Elementary: CatholicR Ross Beattie Senior Public School
Elementary: PublicÉcole publique Lionel-Gauthier
Elementary: PublicLa Clef
Secondary: CatholicÉcole secondaire Renaissance
Secondary: PublicÉcole secondaire Cochrane
Secondary: PublicO'Gorman High School
Secondary: CatholicÉcole secondaire catholique Theriault
Secondary: CatholicTimmins High and Vocational School
Secondary: Public- — bath
- — bed
- — sqft
1150 Park Avenue, Timmins, Ontario • P4R 1L6 • MTJ - Main Area
- — bath
- — bed
1389 Park Avenue, Timmins, Ontario • P4R 1M1 • MTJ - Main Area


