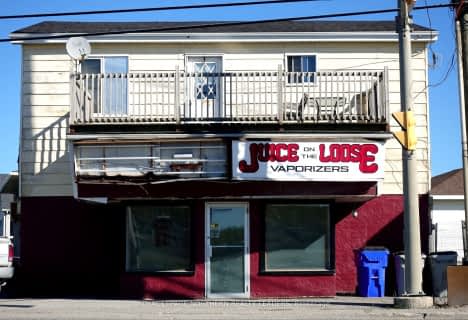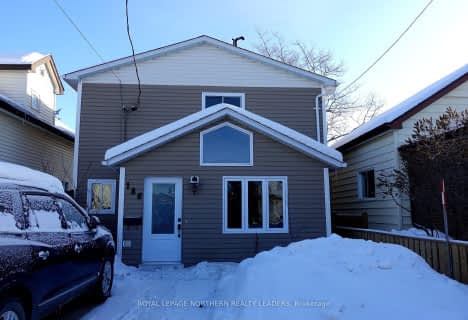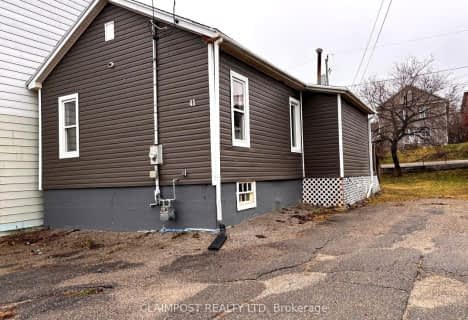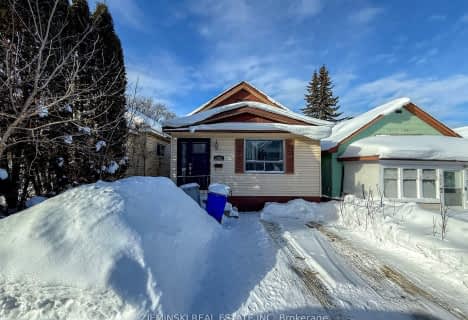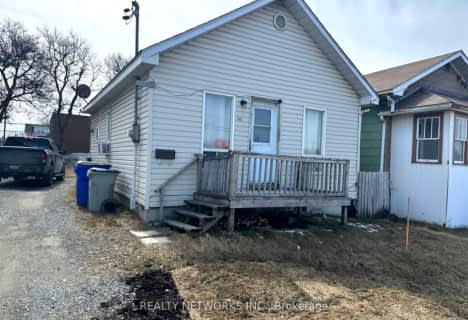
École catholique Louis-Rhéaume
Elementary: Catholic
0.25 km
École catholique Louis-Rhéaume
Elementary: Catholic
0.26 km
École catholique Jacques-Cartier (Timmins)
Elementary: Catholic
0.60 km
O'Gorman Intermediate Catholic School
Elementary: Catholic
0.56 km
St Paul Separate School
Elementary: Catholic
0.45 km
Pinecrest Public School
Elementary: Public
0.70 km
NCDSB Access Center Secondary School
Secondary: Catholic
0.52 km
PACE Alternative & Continuing Education
Secondary: Public
1.31 km
École secondaire Cochrane
Secondary: Public
1.47 km
O'Gorman High School
Secondary: Catholic
0.95 km
École secondaire catholique Theriault
Secondary: Catholic
1.68 km
Timmins High and Vocational School
Secondary: Public
1.70 km

